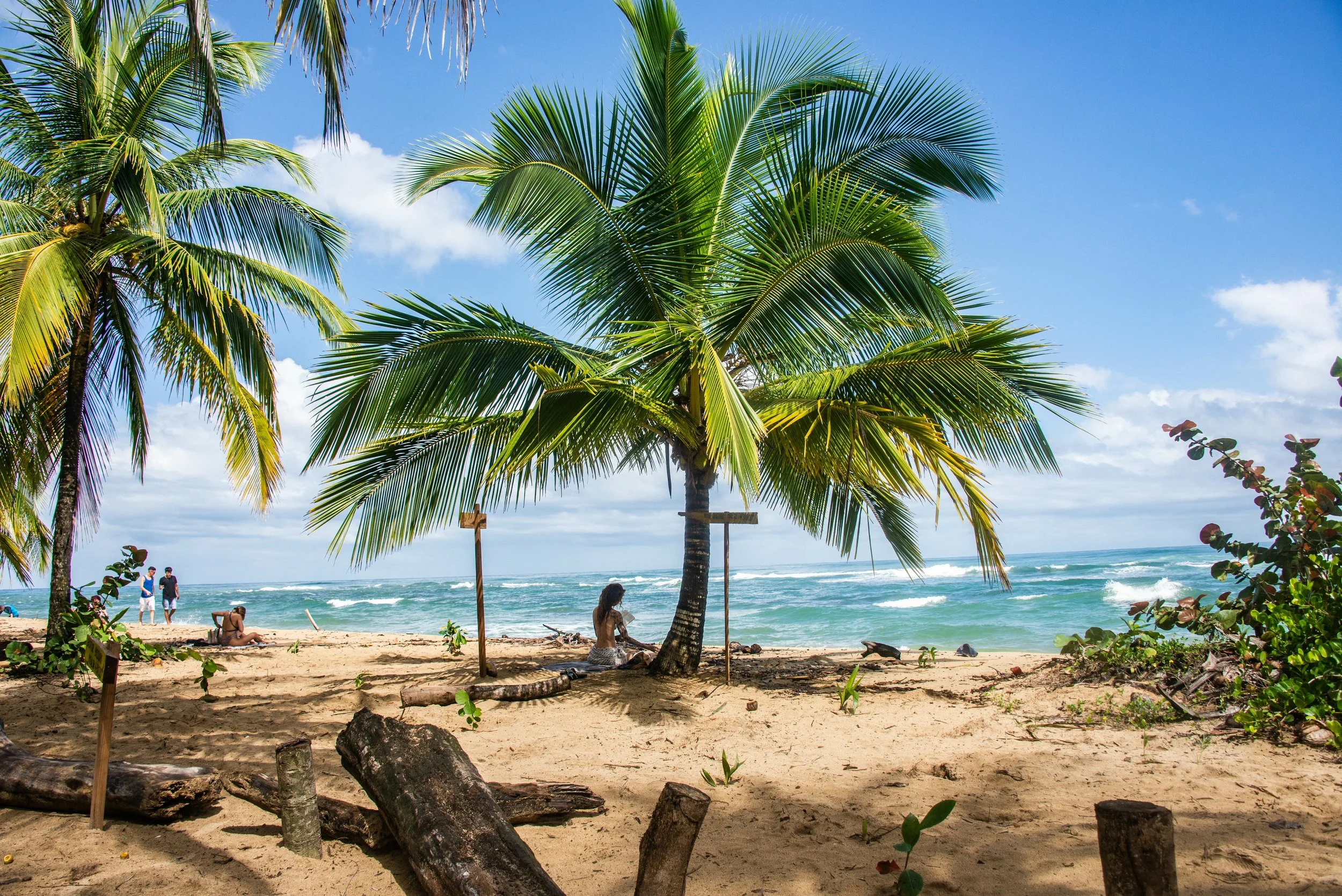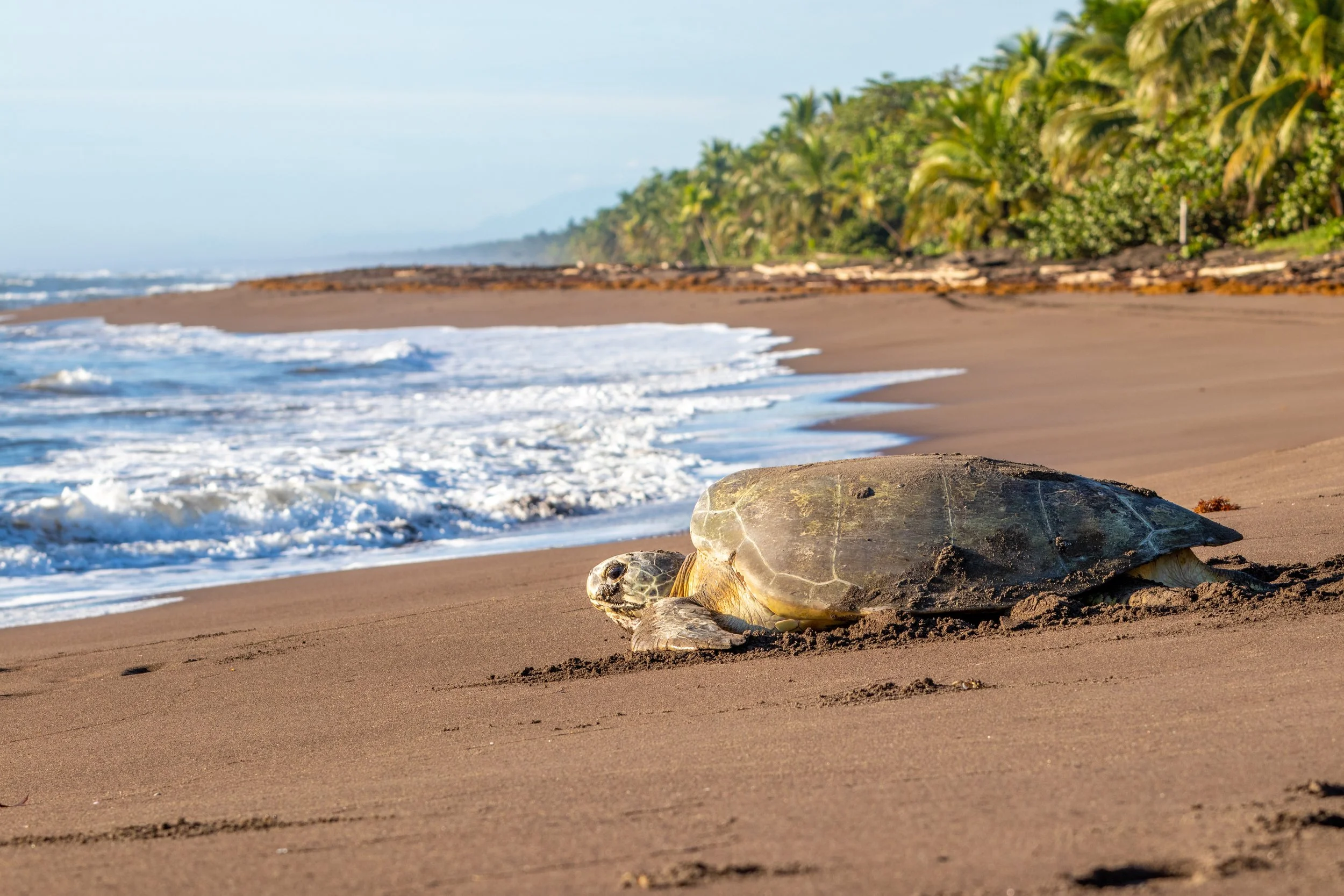VILLA IGUANA
An Oasis of Harmony in the Heart of Luz del Mar
In the vibrant heart of Guanacaste, Costa Rica, Villa Iguana gracefully nestles into the tropical landscape of the village of Potrero, part of the refined Luz del Mar project. This exclusive residence represents a true ode to tranquility and freedom, where every architectural element is designed to enhance the profound connection between living and nature. Villa Iguana stands out for its elegance, embracing daily life in spaces designed to interact with the landscape, amidst soft lighting, subtle shadows, and a suspended atmosphere.
Designed to blend harmoniously with the tropical landscape, the home is developed around a key idea: experiencing the outdoor space as a natural extension of the interior. The large, shaded porch becomes a filter and a threshold, dissolving the boundary between home and nature, between protection and openness. The house is nestled between two green paths, integrating into the landscape while simultaneously offering accessibility and intimacy. A balance between functionality, beauty, and belonging to the place.
Villa Iguanas not an isolated episode, but a generative element, a recognizable architectural module that gives shape and coherence to the entire urban frontage of Avenida de las Palmas. Its calibrated and rhythmic repetition constructs a true residential cadence, a visual pattern that alternates solids and voids, architecture and landscape, intimacy and openness. Each unit is distinguished by its details and orientation, but is part of a unified design that helps strengthen the identity of the place and establish a shared visual code. This ordered sequence of volumes, sloping roofs, and shaded porticos does not enclose, but articulates the built edge of the masterplan: an inhabited and permeable edge, in which the threshold between public and private is soft, blurred, and inhabited by functional and perceptual transitions.
“Designed to blend harmoniously with the tropical landscape, the home is built around a key idea: living the outdoor space as a natural extension of the interior.”
Guanacaste Province, Costa Rica, Playa Potrero
Guanacaste Province, Costa Rica
Guanacaste Province, Costa Rica, Pacific Ocean










