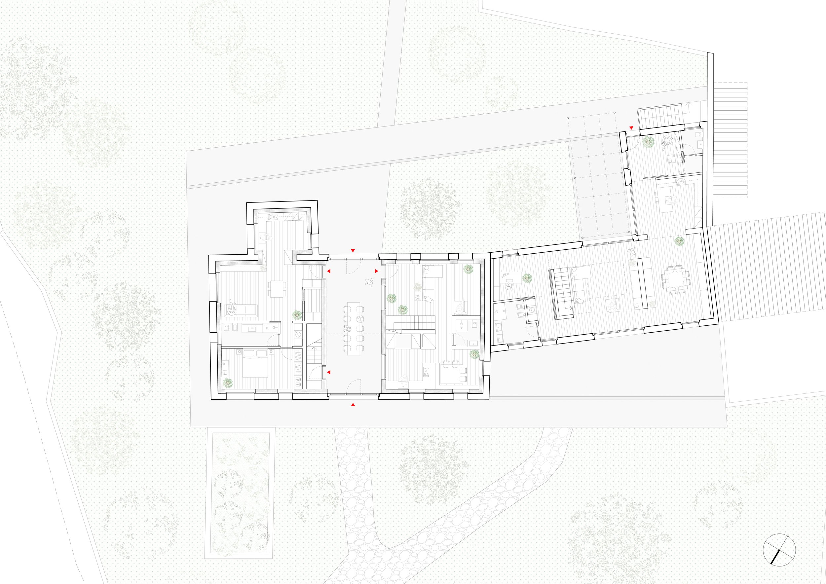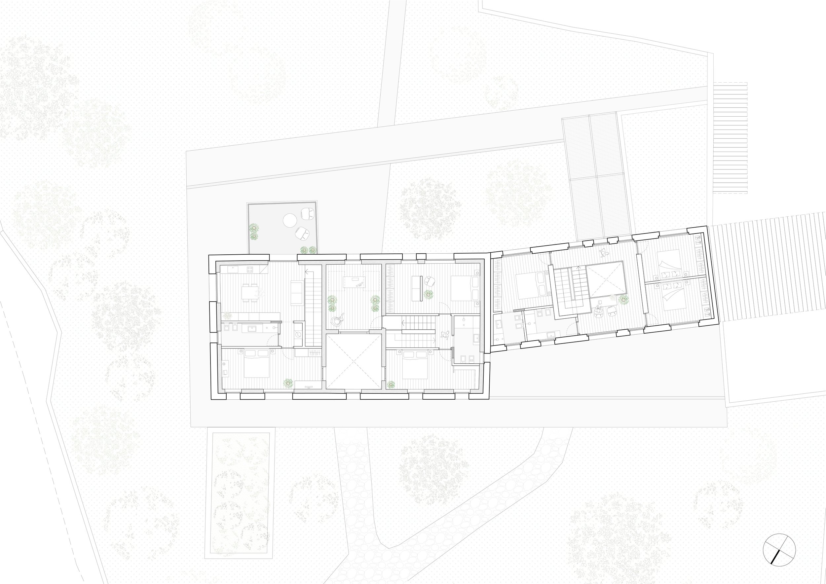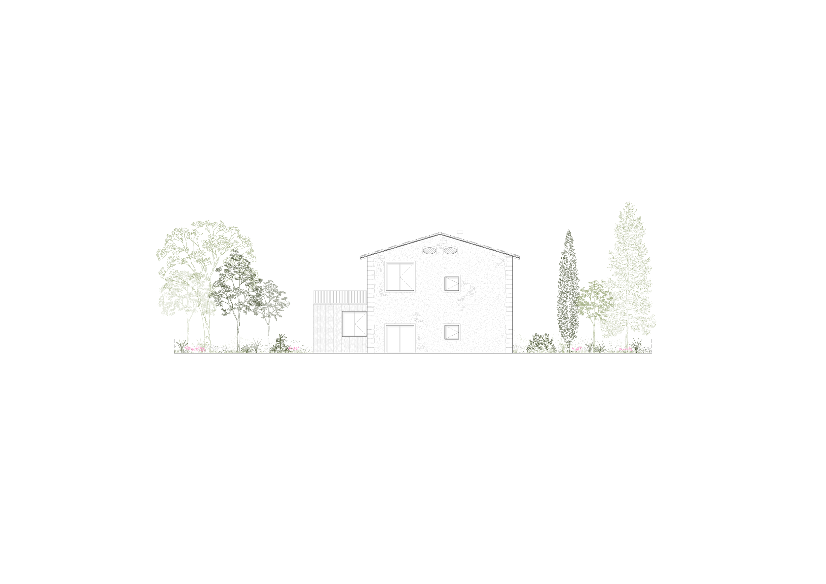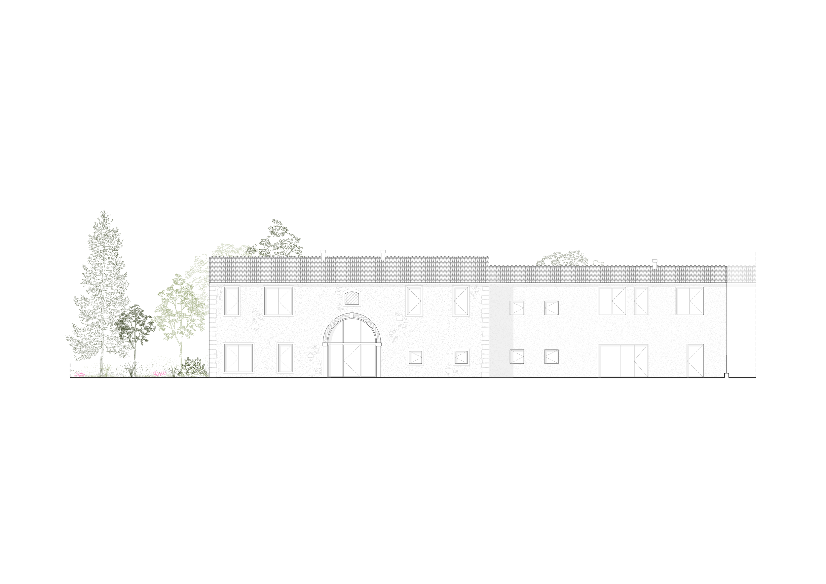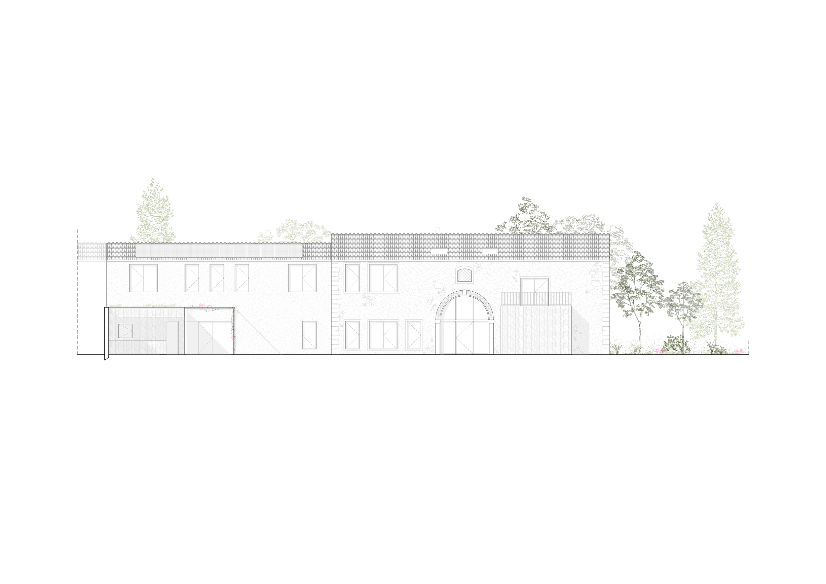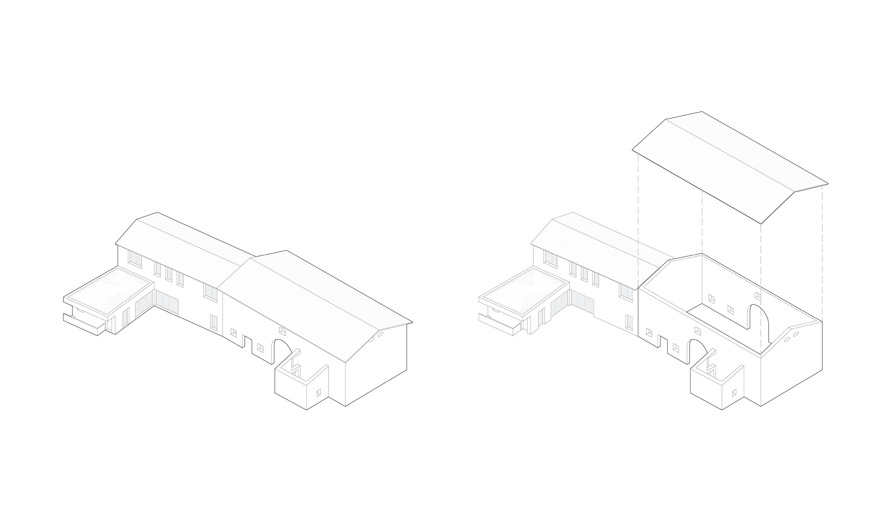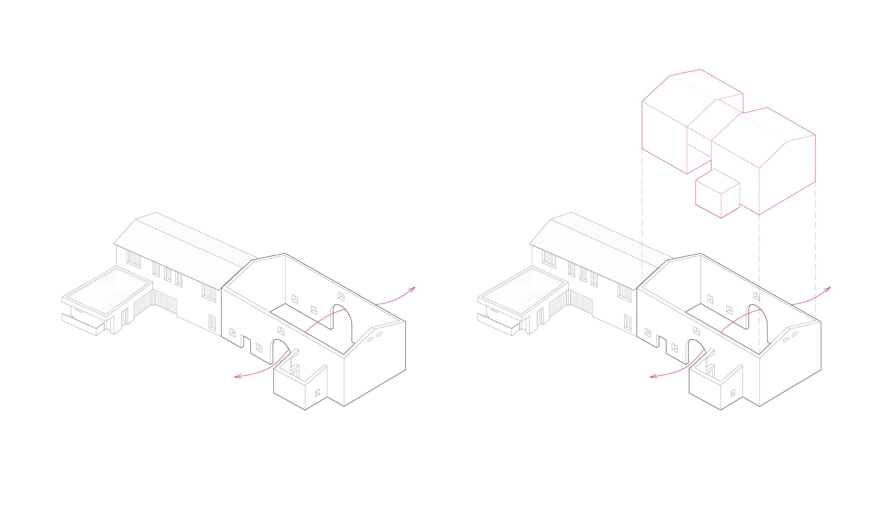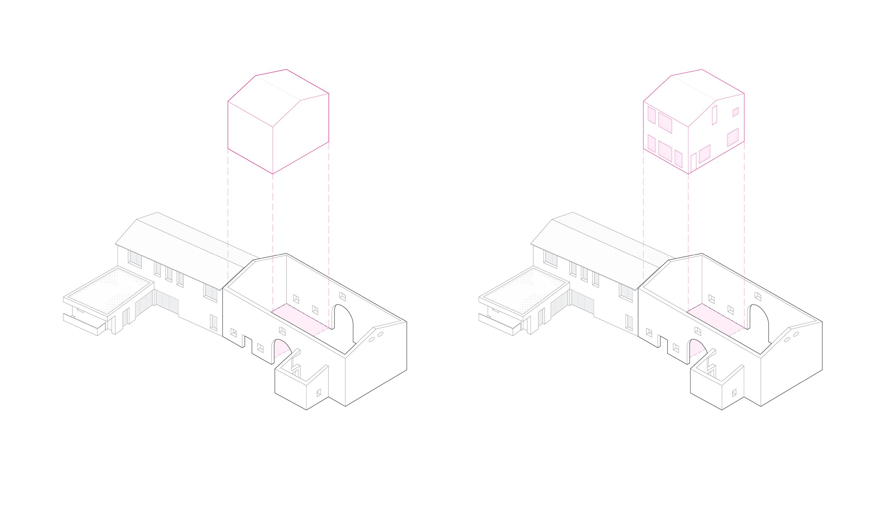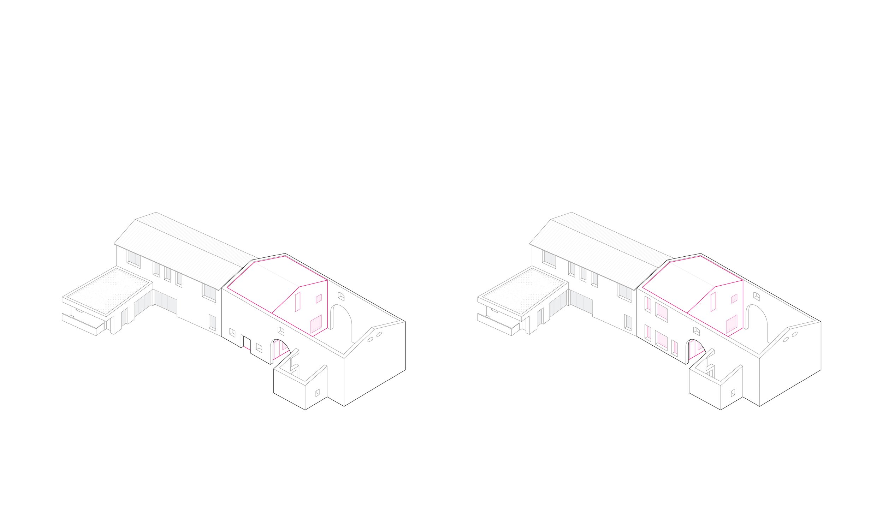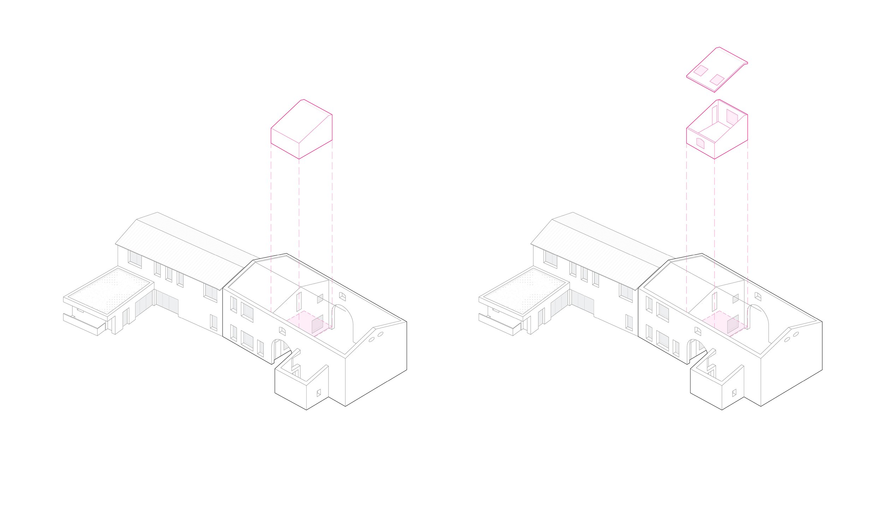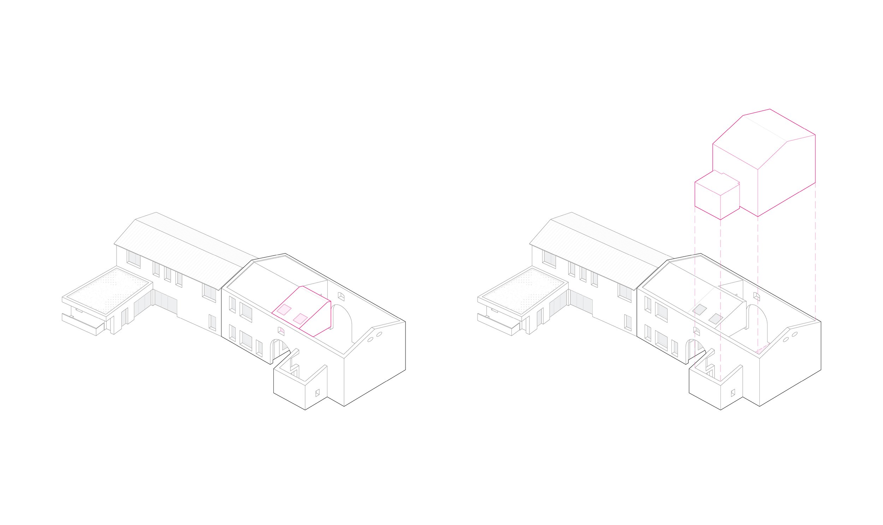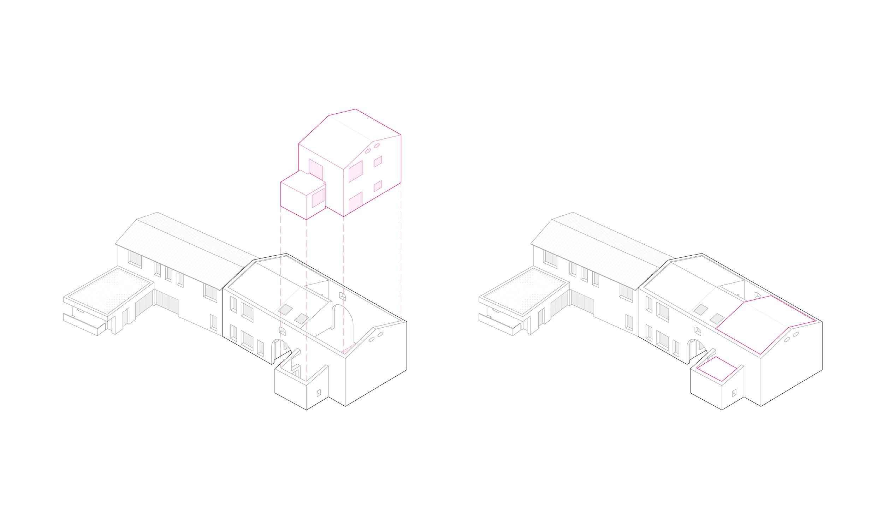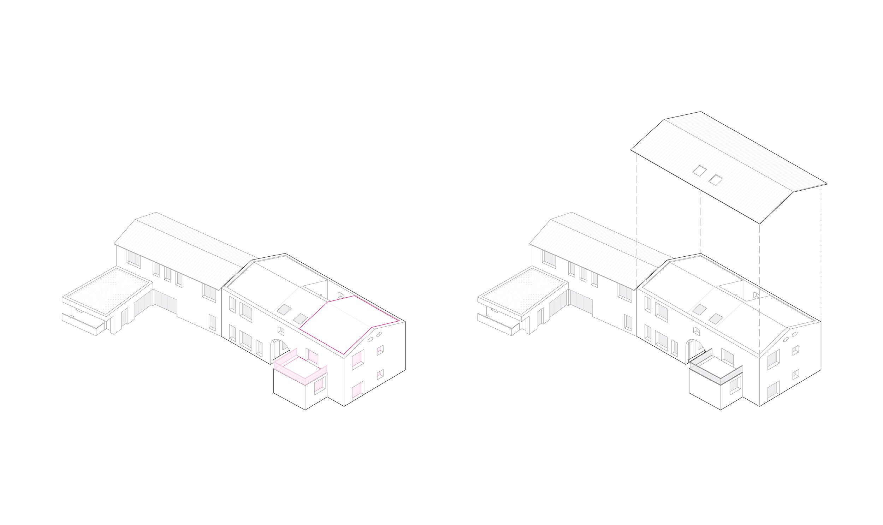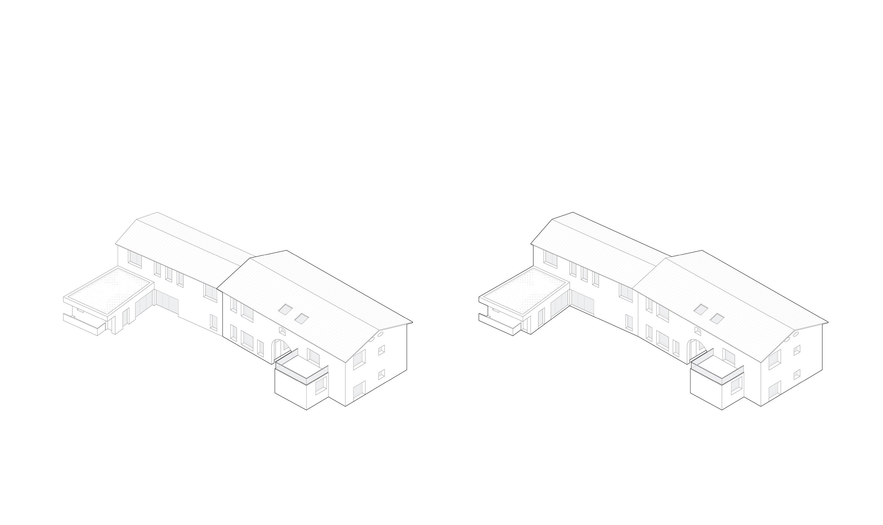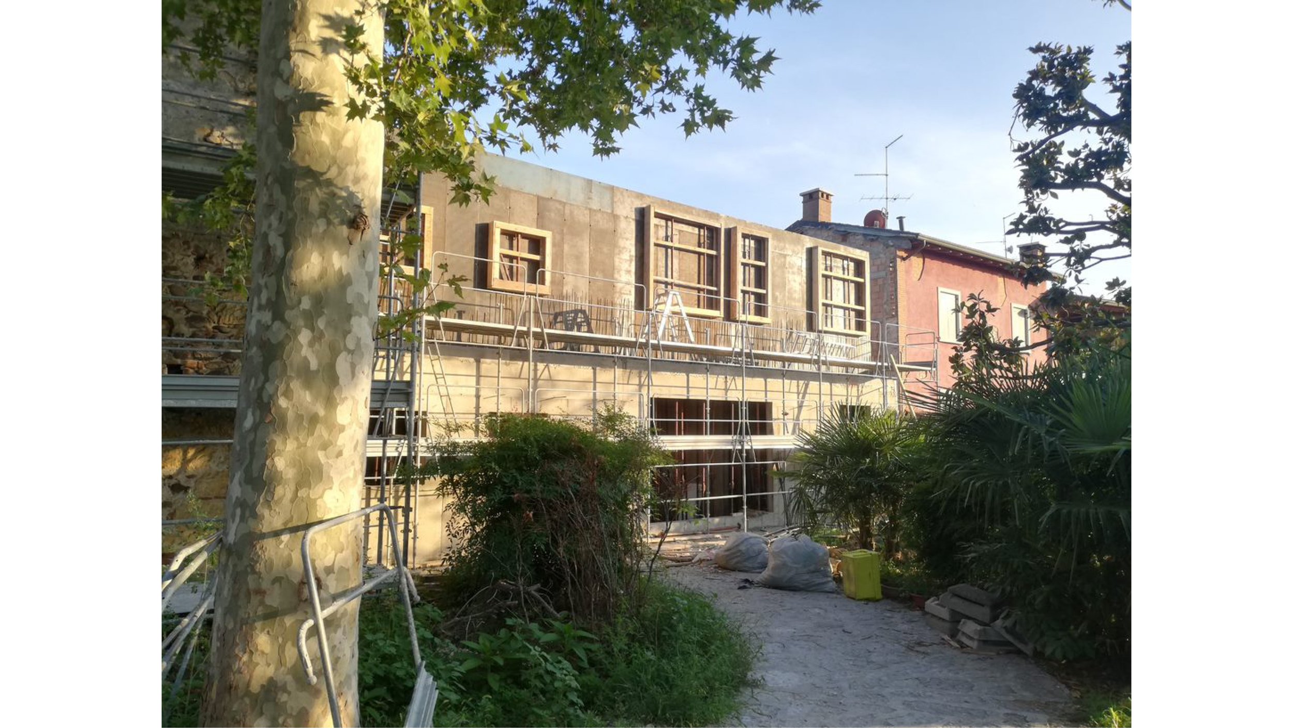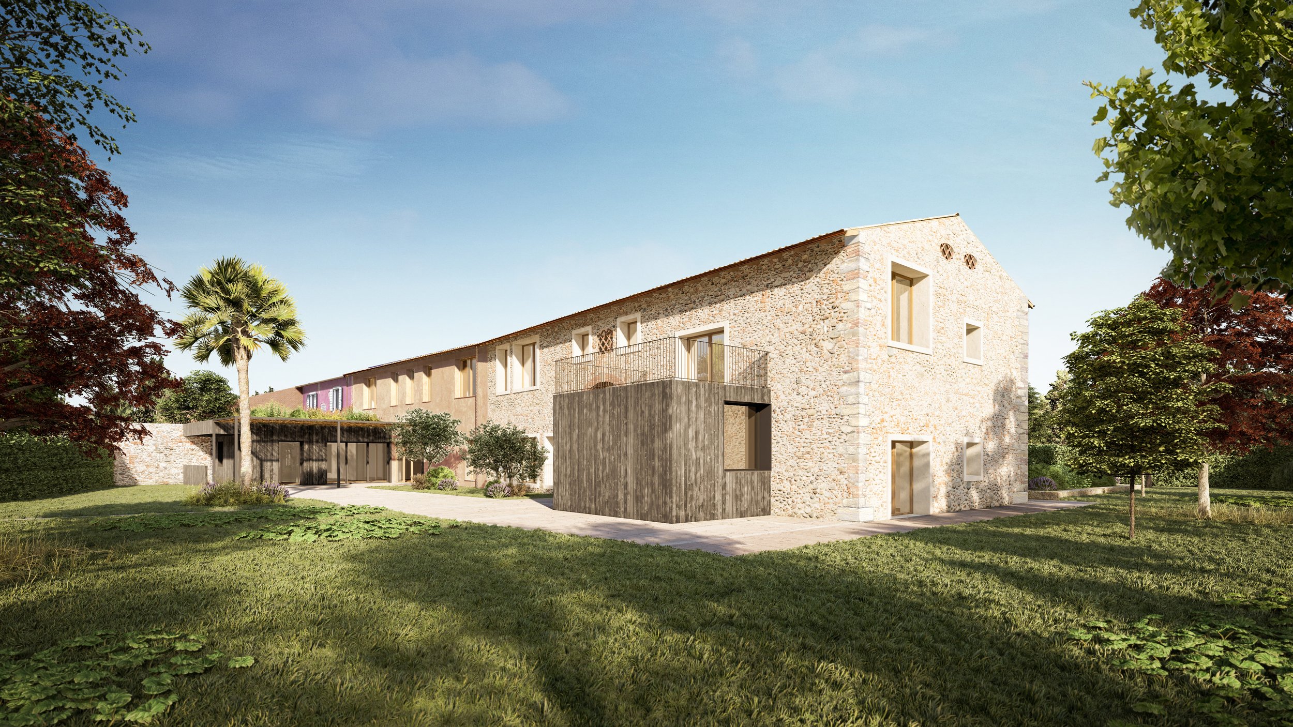

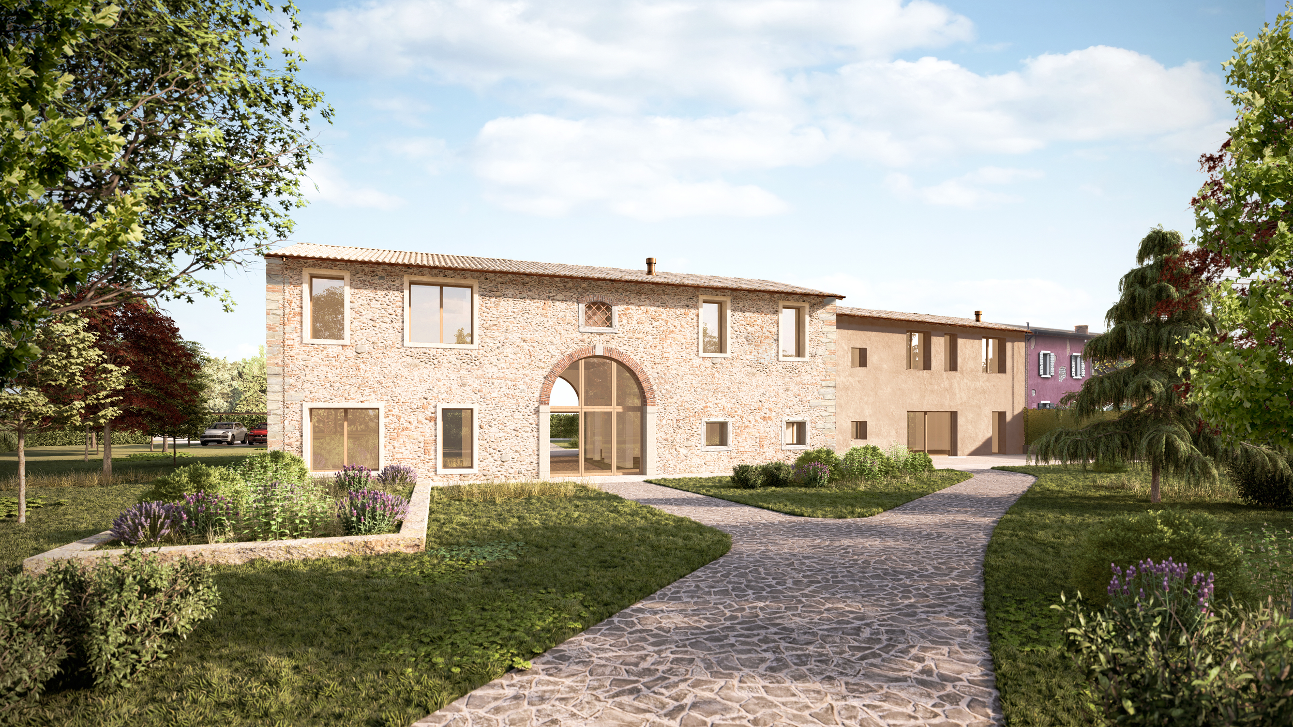
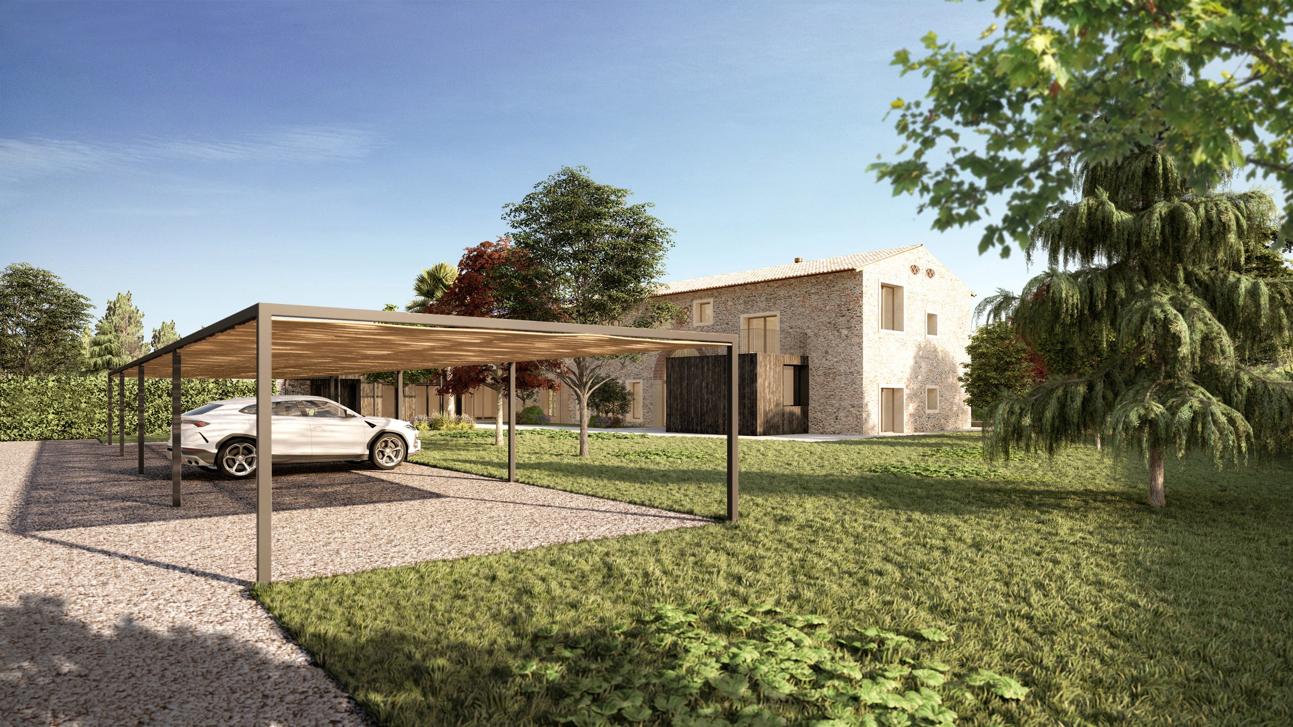
PELLE RURALE
Recovery and Expansion of a Rural Courtyard
The project envisages the recovery and re-functionalization of a rural courtyard for new residences in the vicinity of the River Adige Park, adjacent to the historic Villa Bernini Buri. The intervention is situated within an existing agricultural system that emphasizes the landscape character of the area in both naturalistic and architectural terms.
The transformation of the old barn into three residences, through its structural consolidation, represents a continuous dialogue between the ancient and the contemporary. A concrete "box" has been created inside the container, the old barn, which retains its exterior appearance of mixed river pebble and stone masonry. Two large arches enclose the central space of the building, the true heart and focal point of the structure: once a place strictly for agricultural functions, it now becomes a space of connection between the living units, evoking ancient principles of community and conviviality. Suspended within this space is a large reading room.
The connection with the extensive surrounding garden is revealed through the opening of large windows that frame new perspectives, establishing a new relationship with the surrounding natural landscape.
Next to the rustic barn, the residence emerges as a comprehensive renovation with a small extension, the latter covered with green roofing, embracing the entire courtyard on the south front. The double-height interior in the heart of the house and its large windows maintain continuity with the old barn. The sequence of openings in the heart of the domestic environment welcomes light into the house, enveloping each space around it.
Significant importance is given to the environmental sustainability of the entire intervention, with the use of technological systems for energy efficiency. Attention to the territory and the surrounding landscape has led to the choice of materials and finishes typical of rural tradition, such as stone and wood.
The project involves the recovery and re-functionalization of a rural courtyard near the Adige River Park and the historic Villa Bernini Buri. Integrated into the existing agricultural system, it focuses on the natural and architectural landscape. The old barn is transformed into three residences while maintaining its external appearance. Structurally consolidated, it houses a concrete "box" inside. Two large arches define the central space, now a communal area among the dwellings. A "suspended" reading room adds to the atmosphere. Expansive windows open up views to the garden, establishing a connection with the landscape. The residence next to the rustic, renovated with a small extension and green roof, maintains continuity with the barn. Sustainability is paramount, incorporating energy-saving technologies and traditional materials like stone and wood, reflecting a commitment to the surrounding environment.
DESIGN TEAM: Archieffe Studio (Architect, supervision of works), MAU ARCHITECTURE (Partner Architect), Tec srl Progetto impianti NDP ingegneria (Progetto strutture), Edil Todes snc (Impresa edile)
LOCATION: VERONA, ITALIA
CLIENT: PRIVATE
TYPE: RENOVATION
PROJECT YEAR: 2021
STATUS: BUILT
AREA: 580 sqm
PHOTOS: DAVIDE GALLI
DIAGRAMS
PLANS/ELEVATIONS
