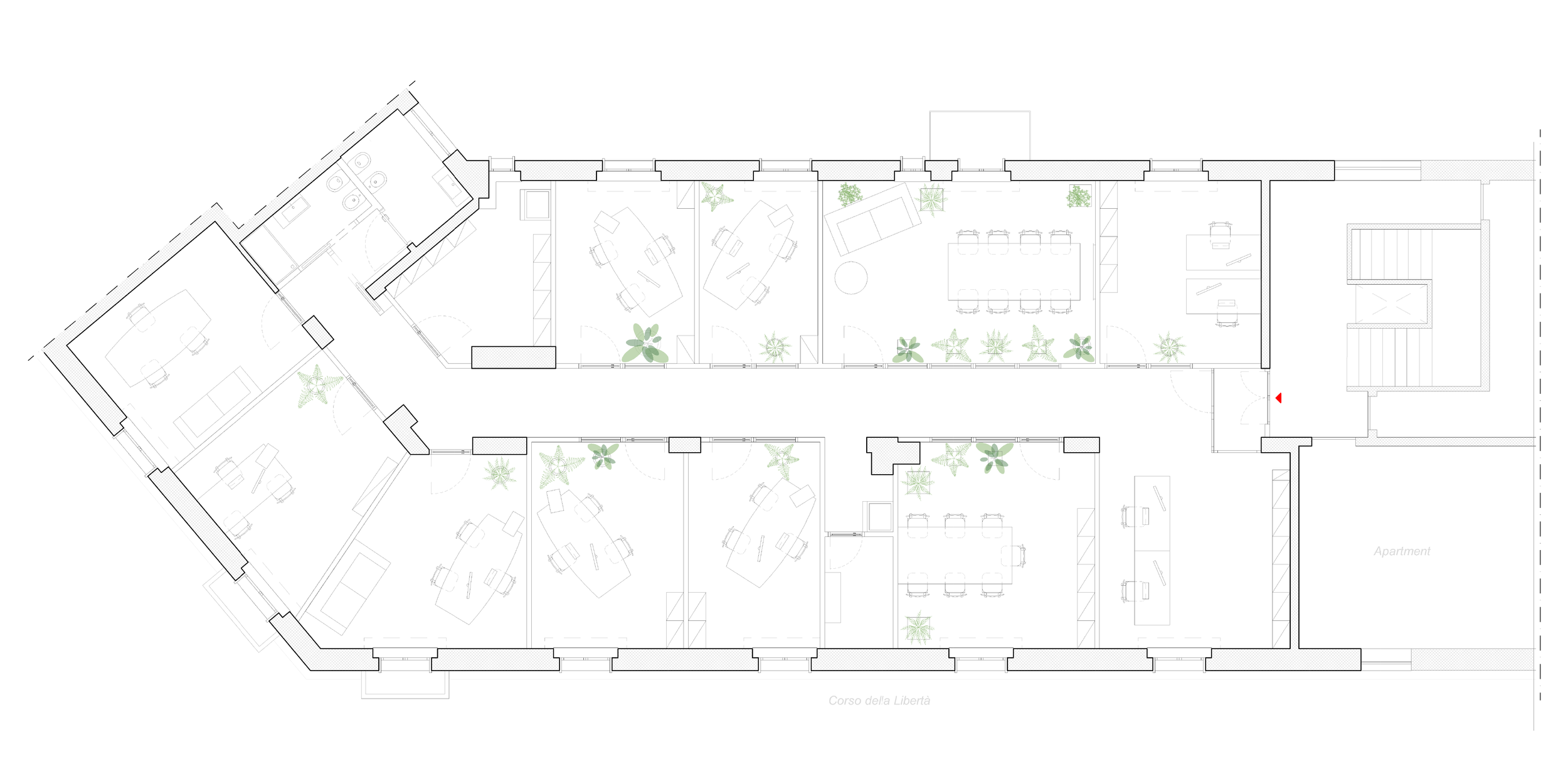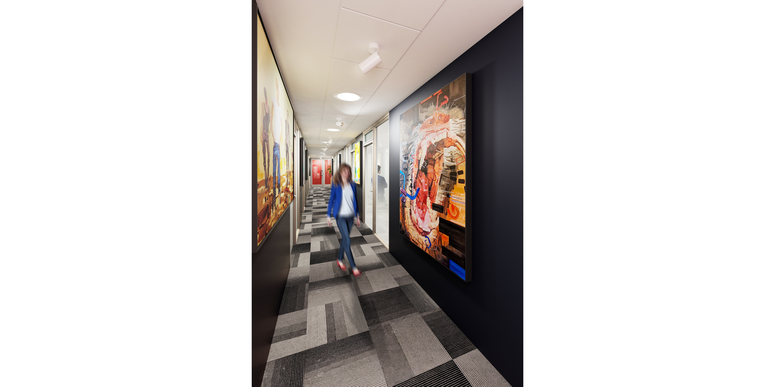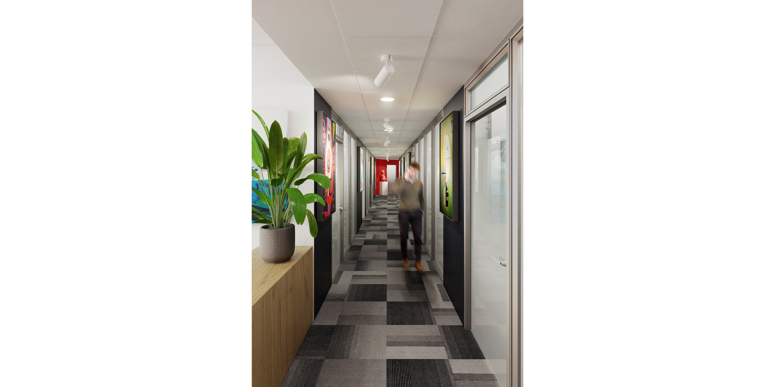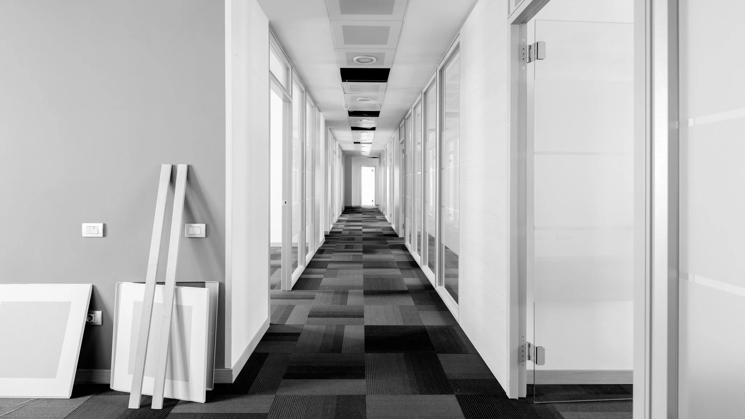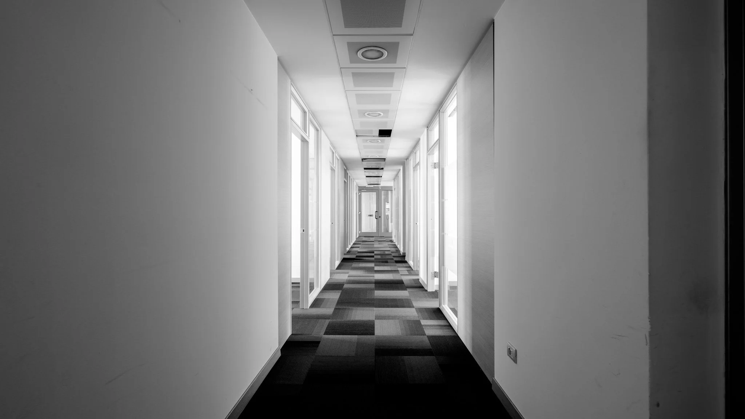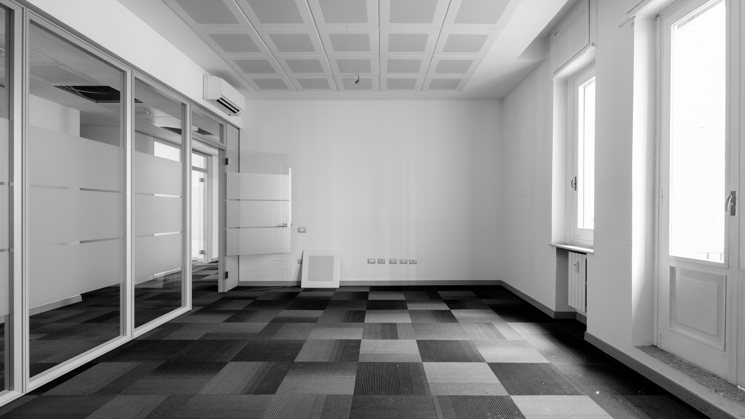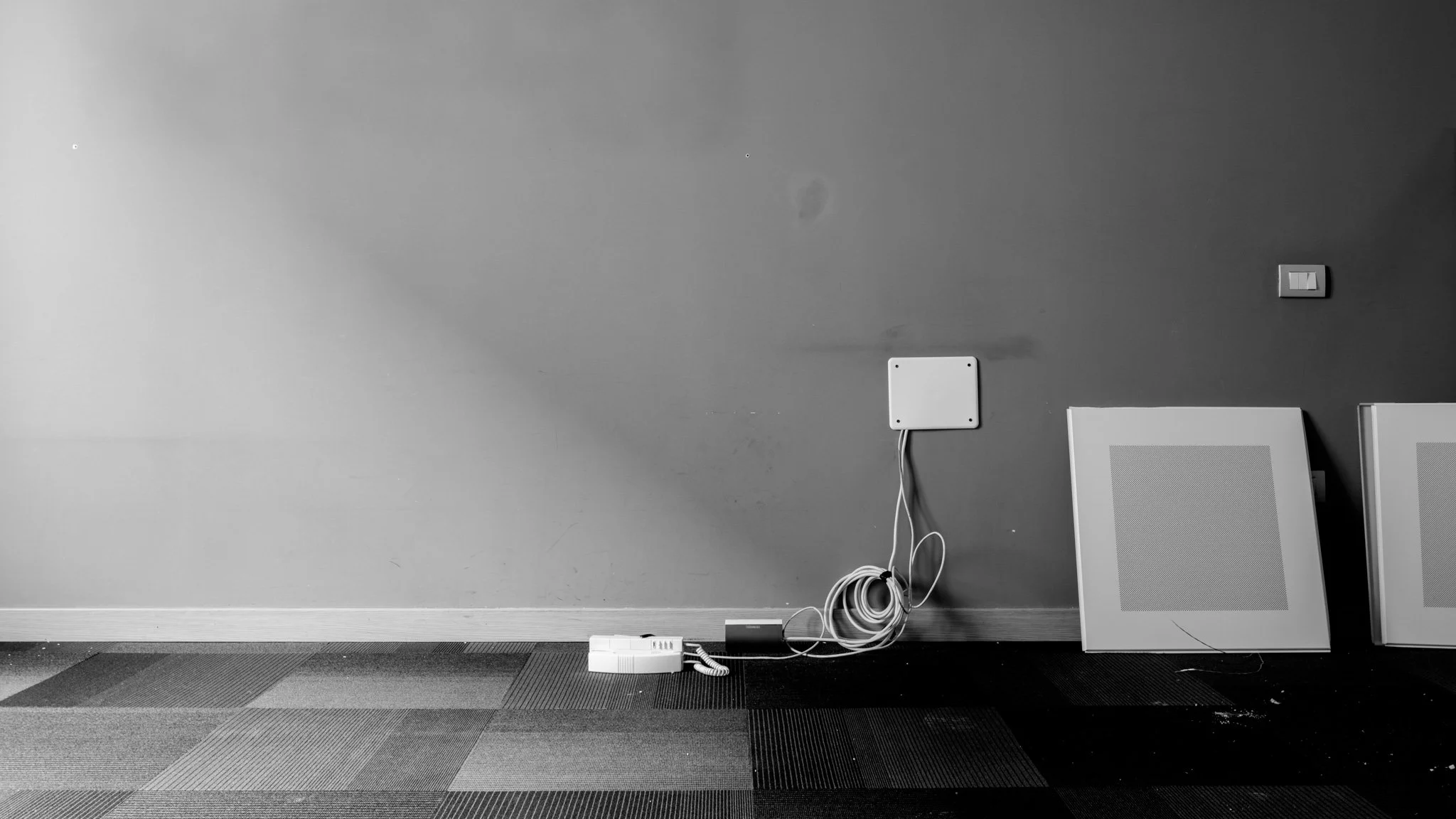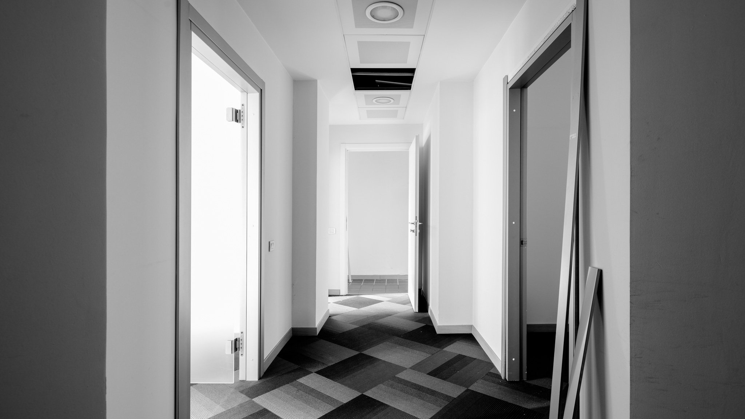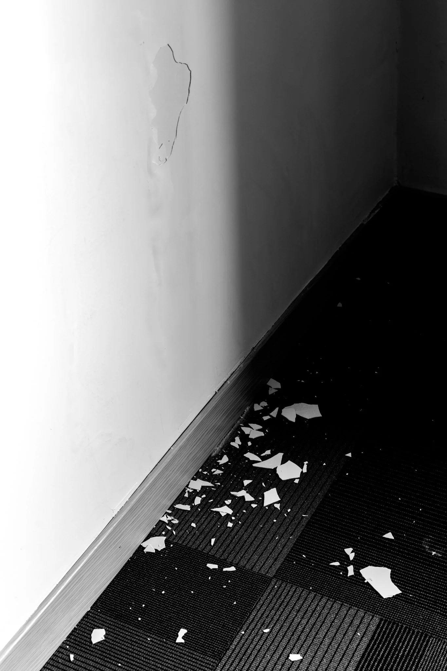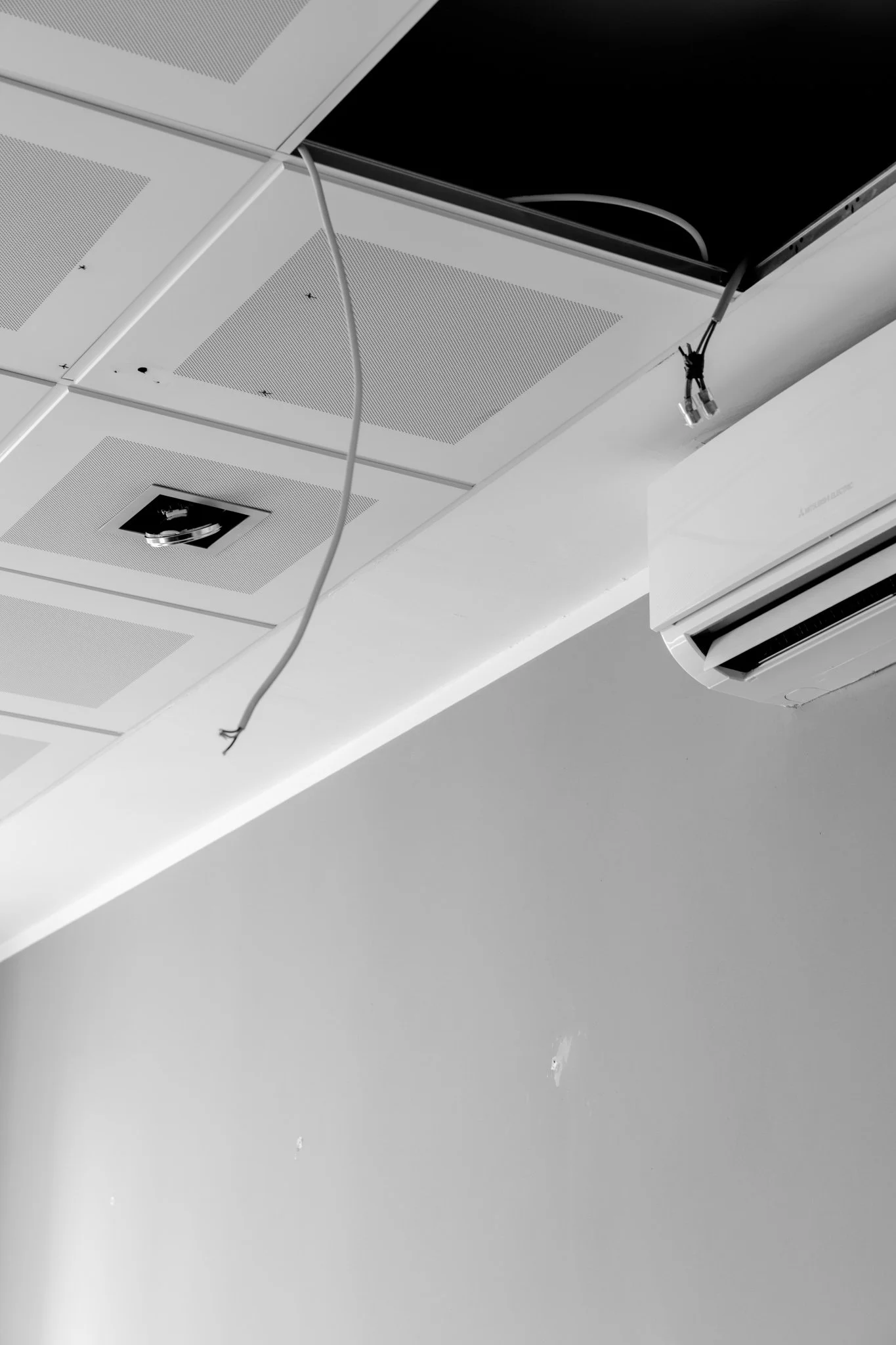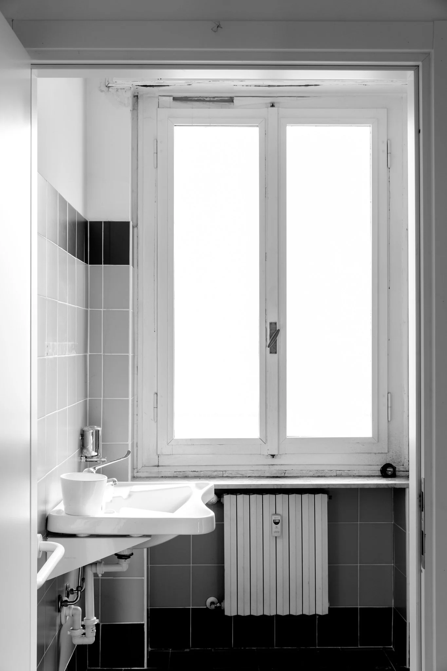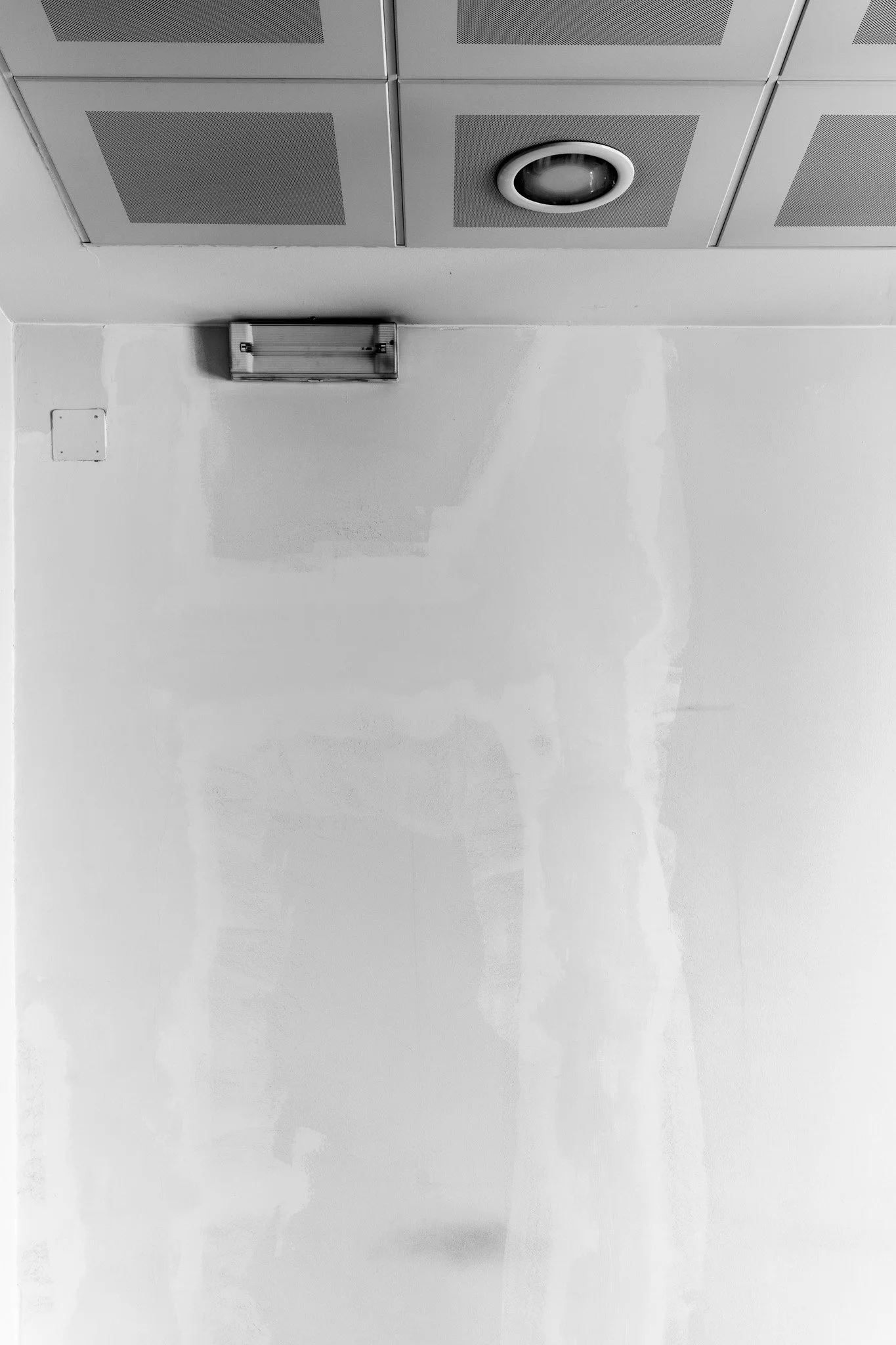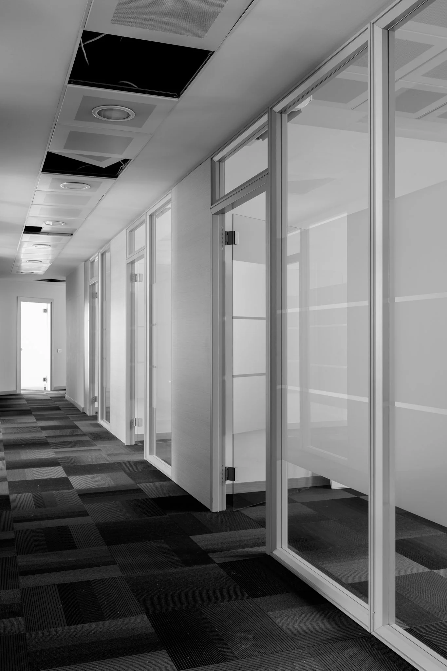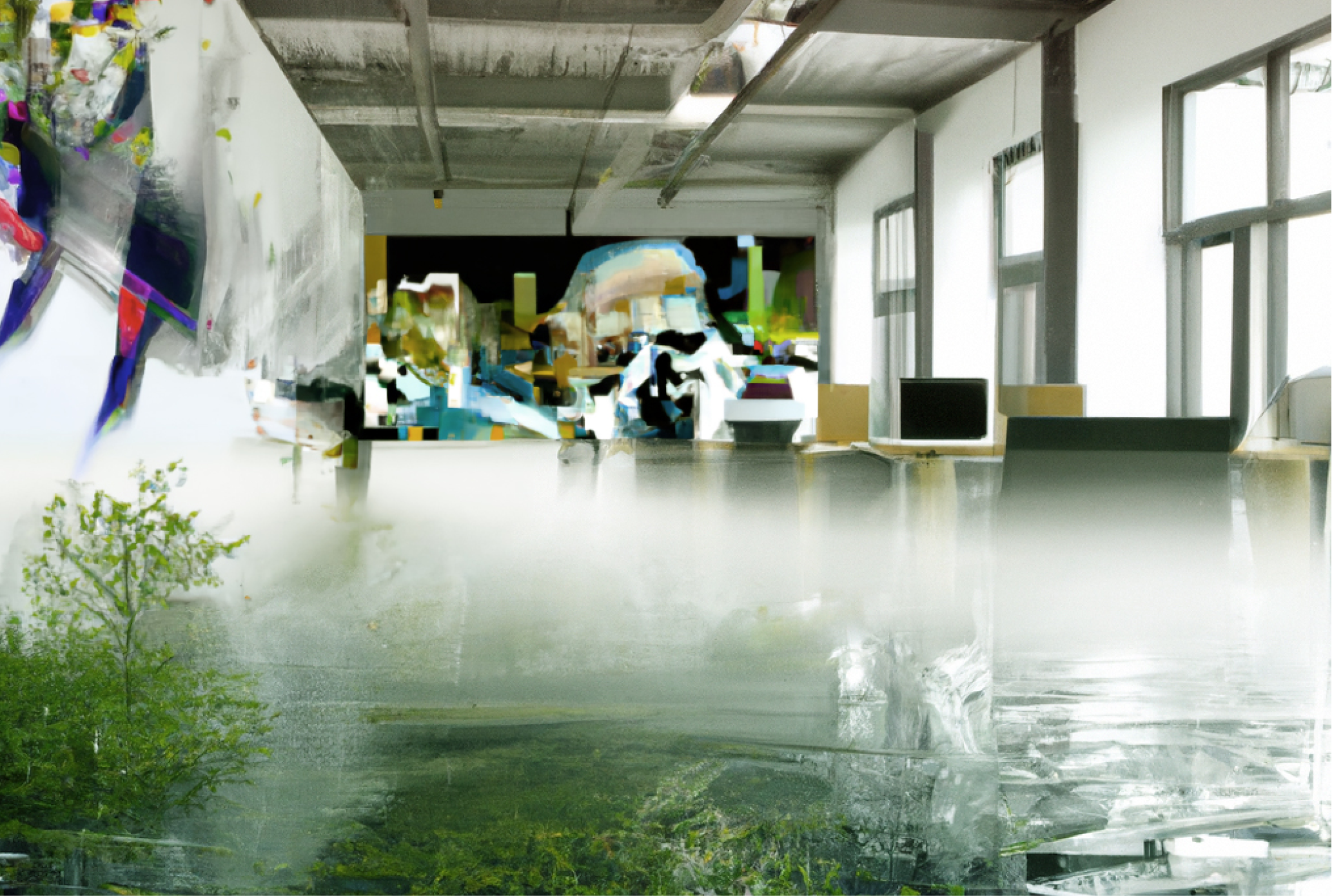
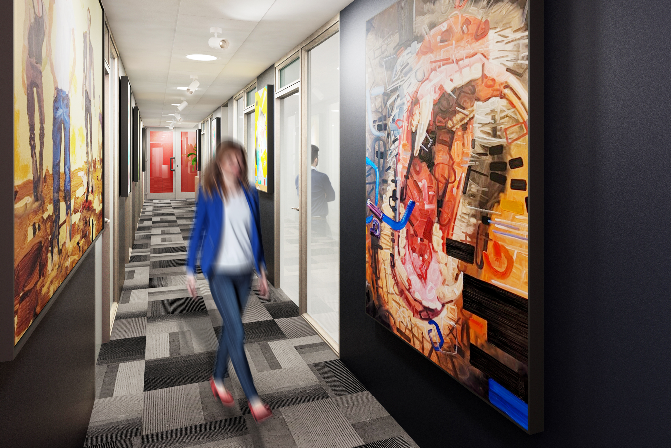
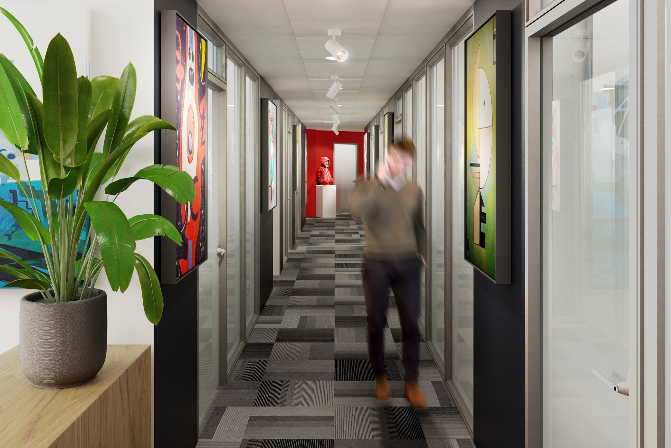
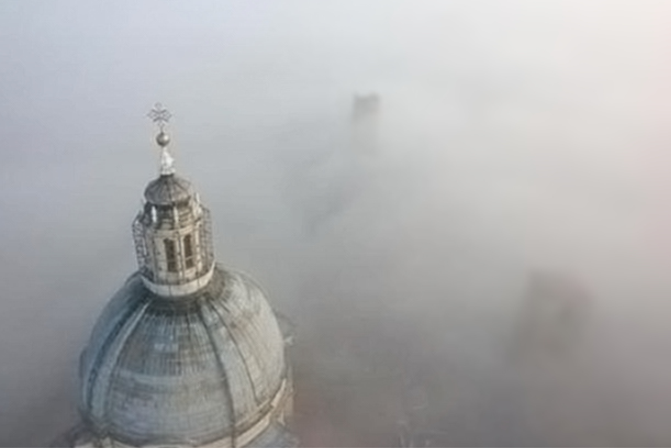
GS&P OFFICE
Art at work
“Art at Work” project proposes an innovative reinterpretation of workspaces, placing art at the center of the transformation process. Located in the heart of Mantua, the first floor of a building undergoes an aesthetic revision aimed at creating an unexpected experience. The underlying corporate philosophy promotes the idea that art can be a catalyst for the well-being and creativity of work, contributing to the creation of a stimulating and welcoming environment.
The interior spaces are conceived as a sequence of environments, each accompanied by artworks that enhance their beauty and liveliness. Light plays a fundamental role in illuminating the artworks in a sophisticated manner, creating diverse suggestions and a magical and engaging atmosphere. The presence of artworks is not purely decorative but serves as a vehicle to communicate the innovative values of the company.
The archive of artworks is cataloged and relocated in the workplace, transforming distribution spaces into a kind of traveling art gallery that accompanies employees in their daily routine. Distributive environments become places where art merges with functionality, giving life to an architectural installation that goes beyond aesthetic appearance.
Particularly innovative is the series of glass surfaces crafted to emphasize the theme of "fog," evoking the rural roots of the surrounding territory. This symbolism invokes the absence of limits and a metaphysical space, stimulating the creativity of employees and contributing to stress reduction.
The Art at Work project represents a new representative model of the corporate philosophy, emphasizing art as a tool for well-being and creativity at work. The fusion of aesthetics and functionality of spaces, combined with the skillful use of light and artworks, offers an immersive and engaging experience, becoming a daily source of inspiration that transcends traditional boundaries of work.
Chiedilo alla Nebbia, © Luigi Ghirri, 1992
Palazzo Ducale Mantova, Corridoio dei Mori,© Anna Di Prospero, 2018
DESIGN TEAM: MAU ARCHITECTURE
LOCATION: MANTOVA, LOMBARDIA, ITALY
CLIENT: PRIVATE
TYPE: RENOVATION
PROJECT YEAR: 2023
STATUS: BUILT
AREA: 300 sqm
PHOTO CREDIT: DAVIDE GALLI
ADVISORS: impresa Edile Lazzari, davide bonazzi electrical system, marco barbi Marco barbi Advertising - films and screenprints,
PLANS & dRAWINGS
