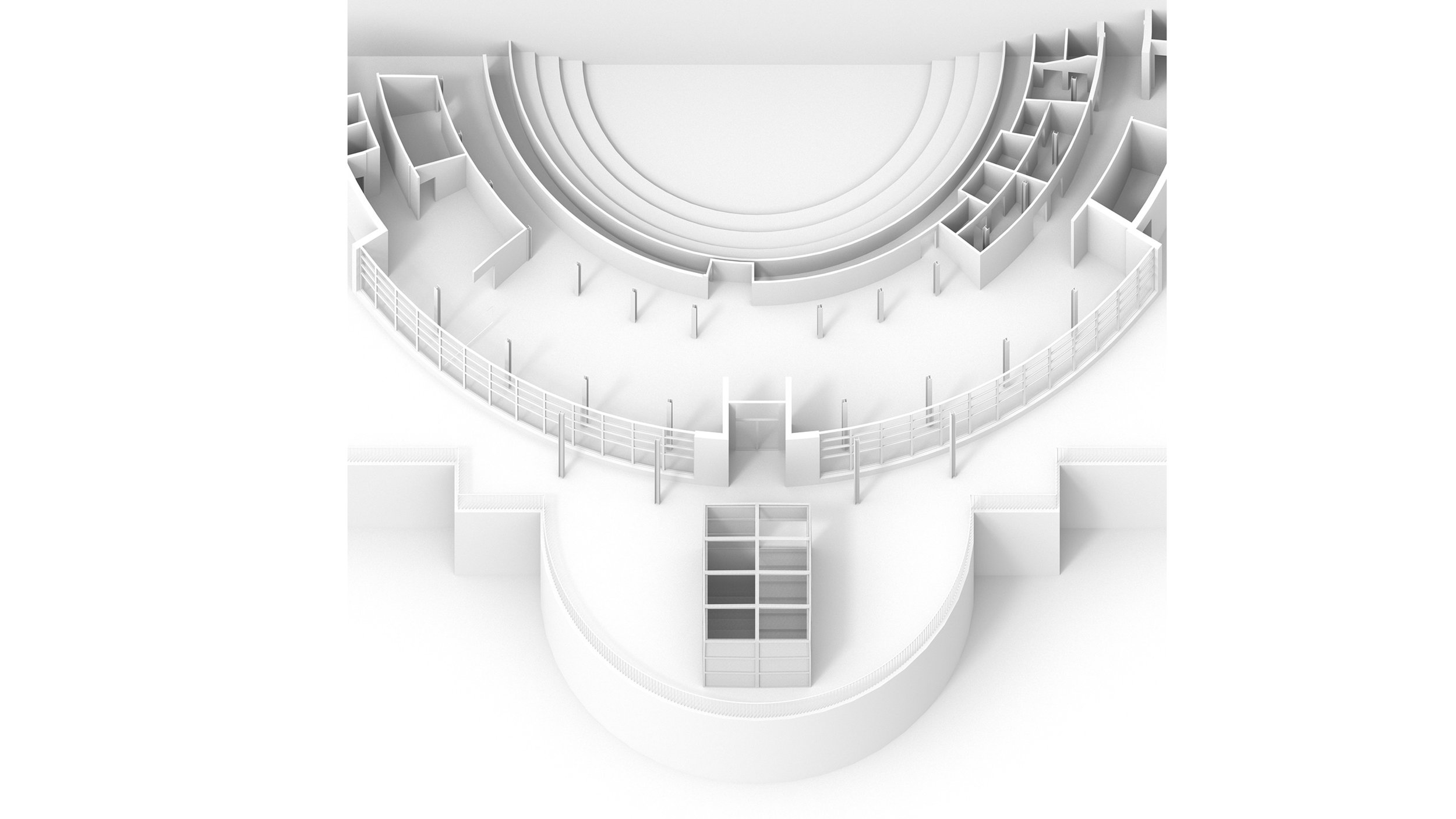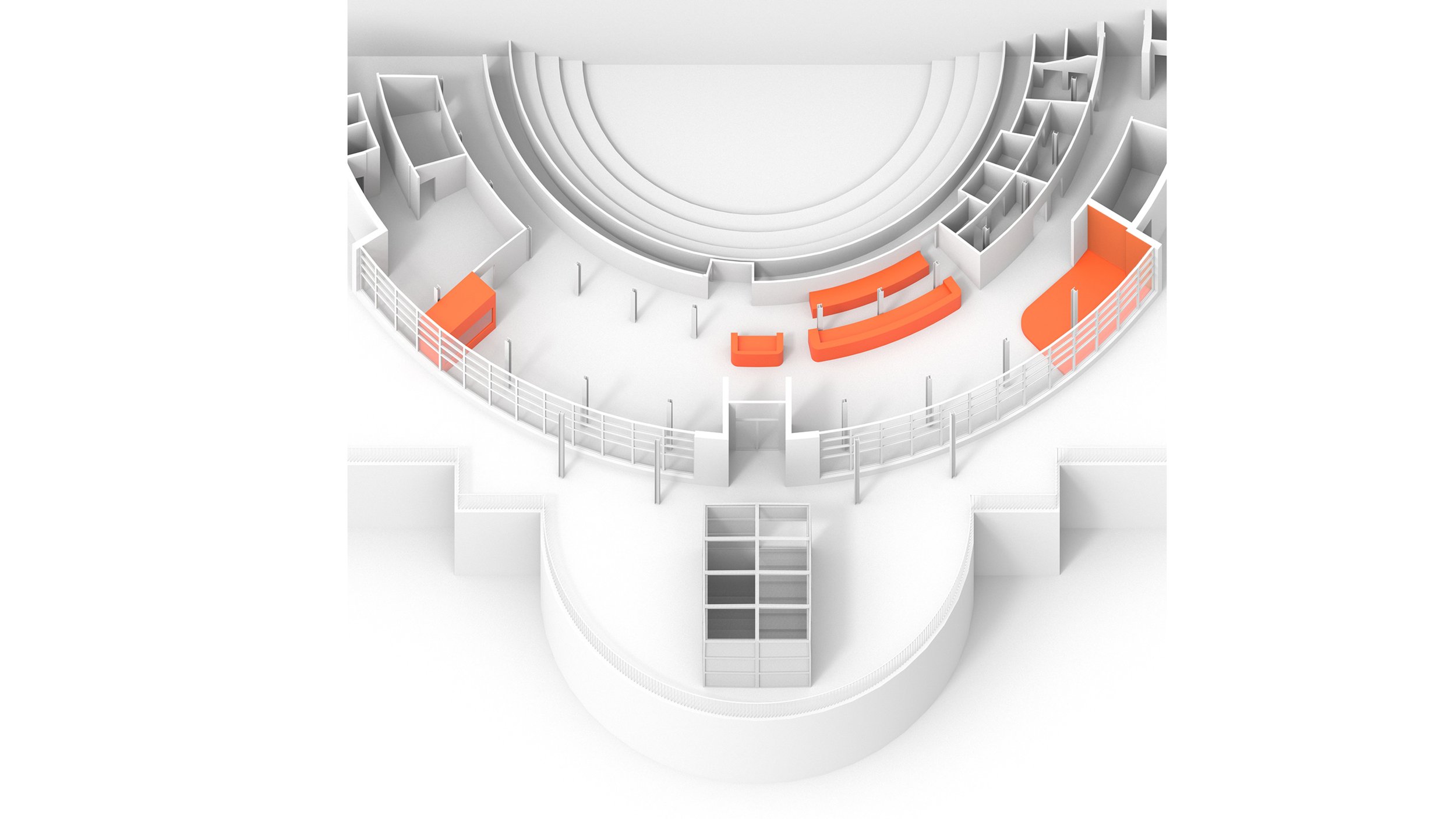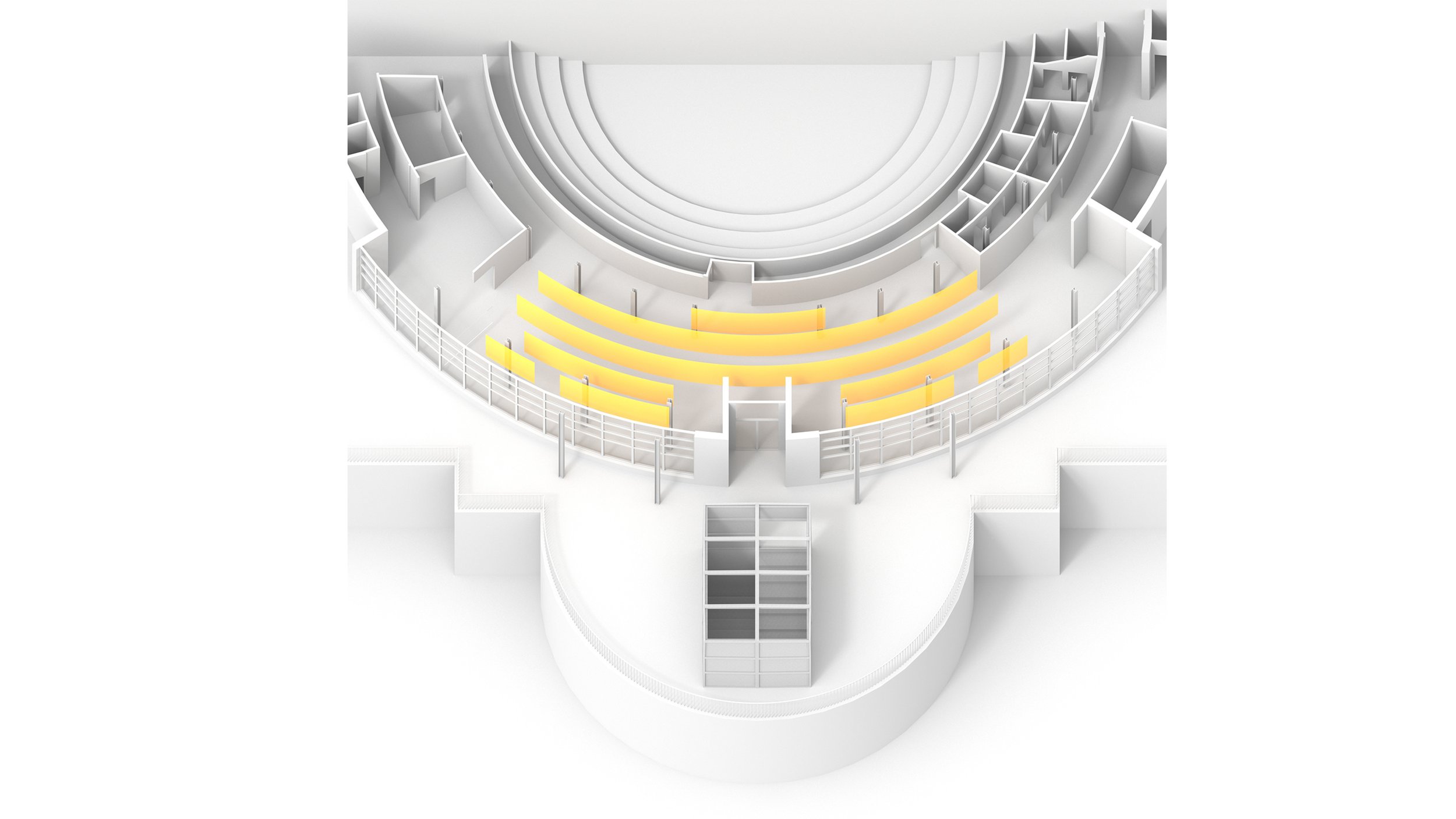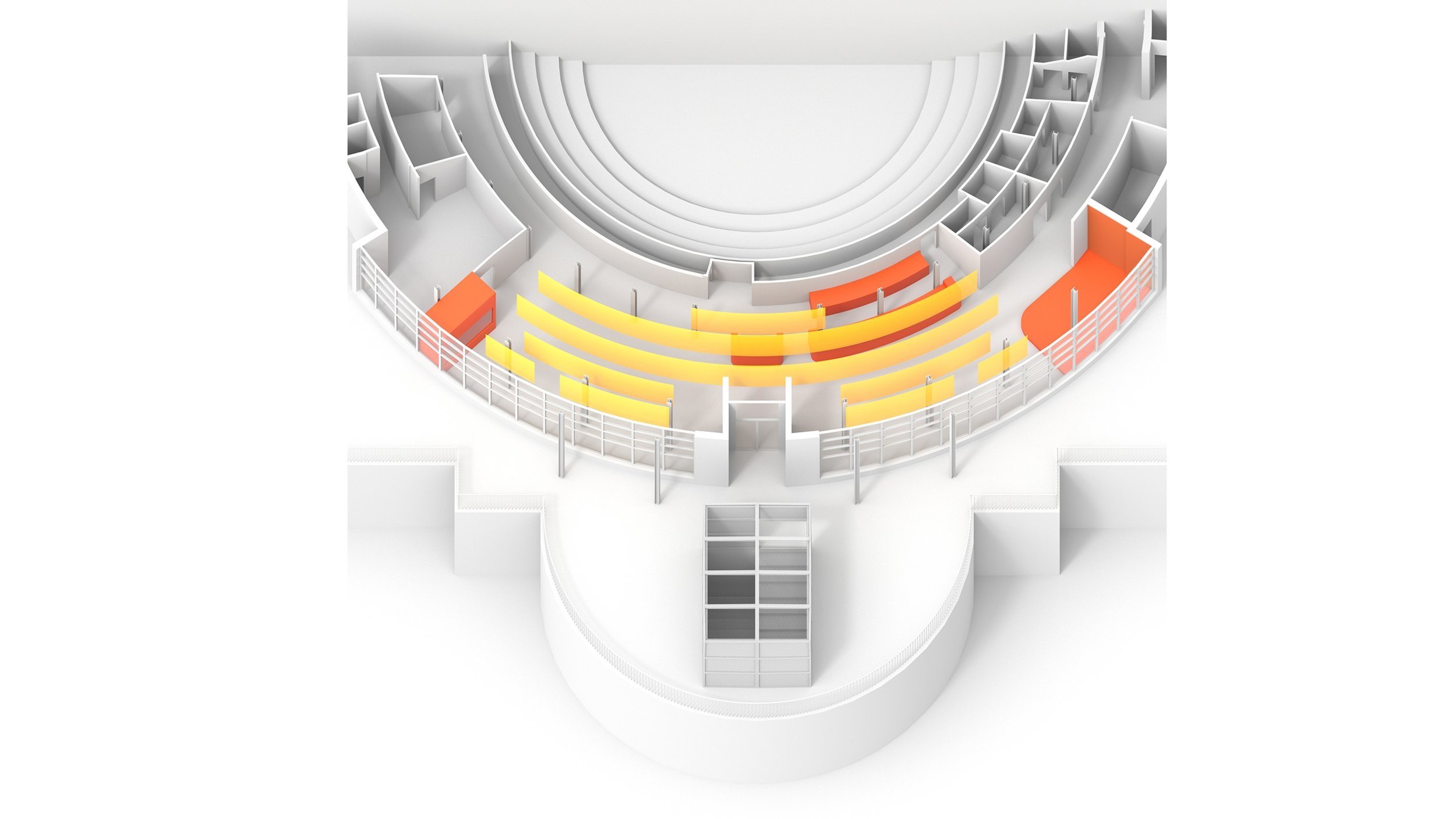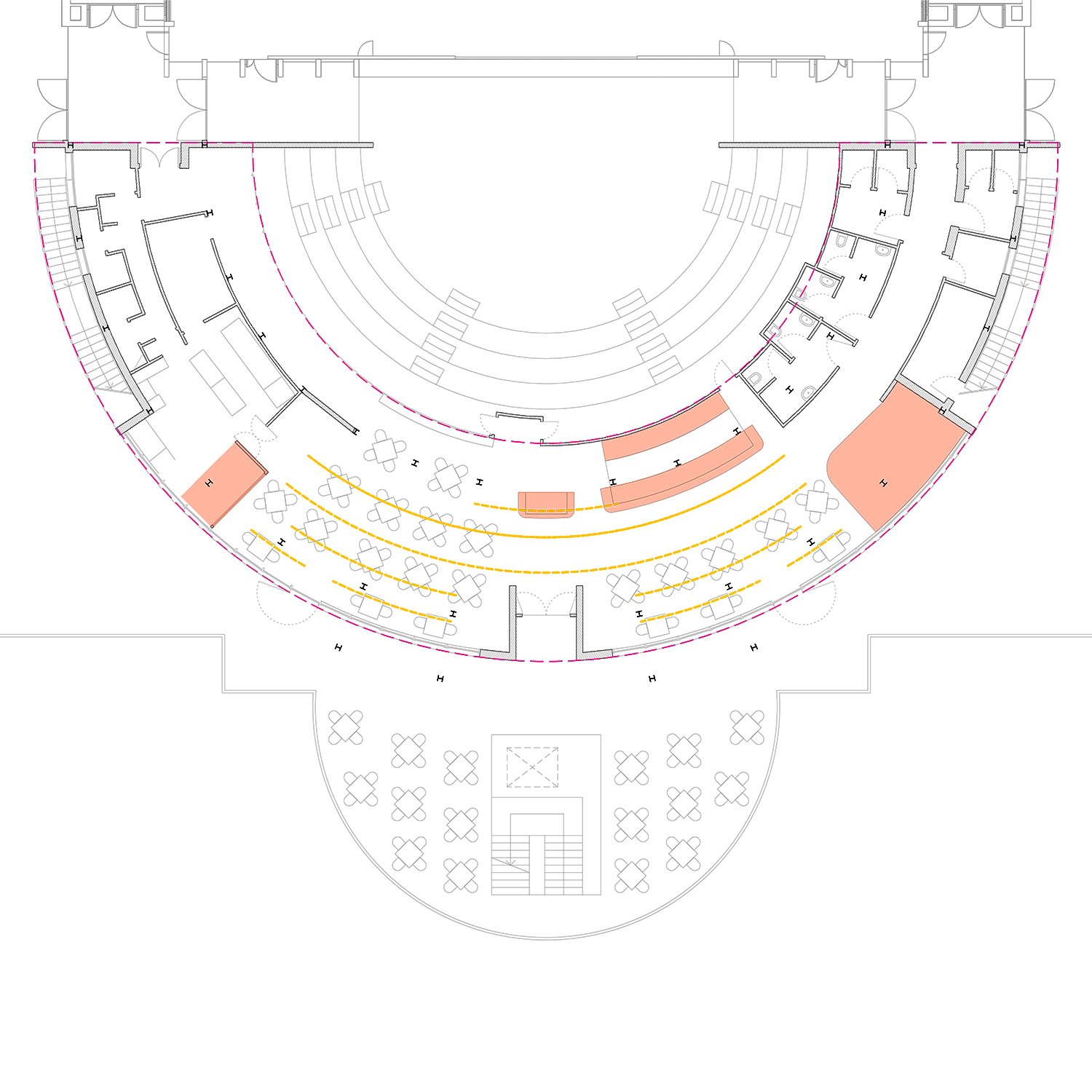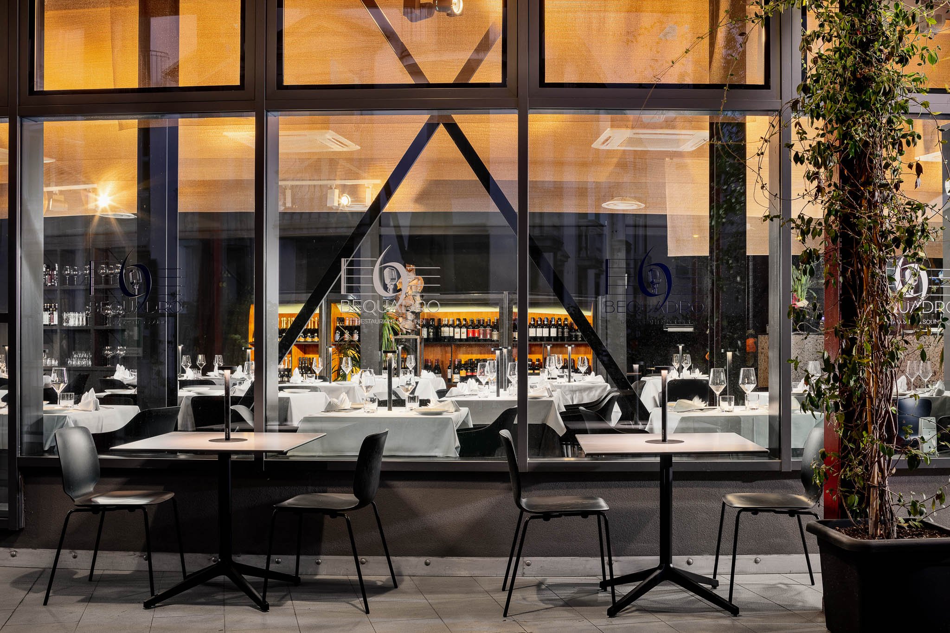
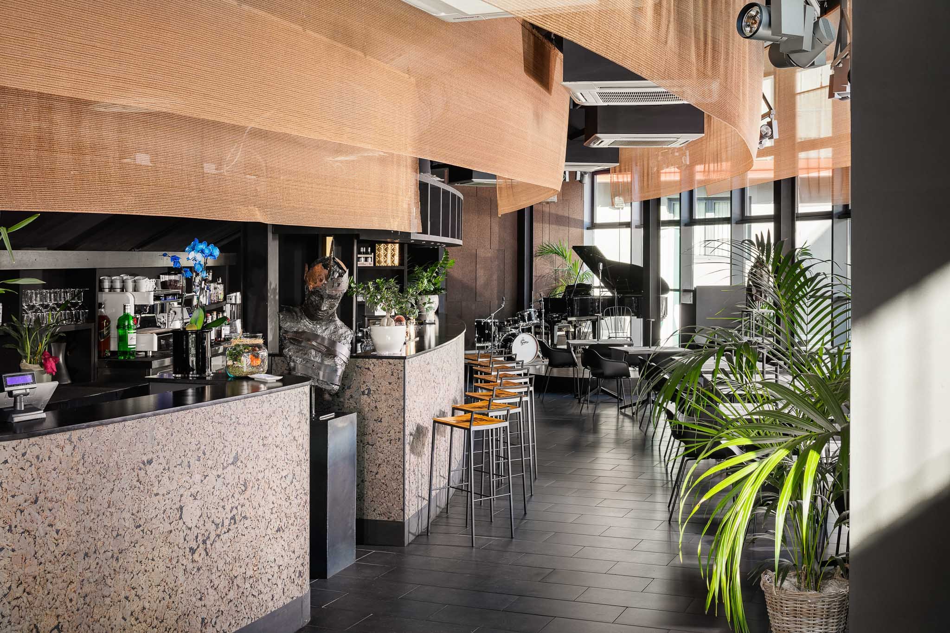
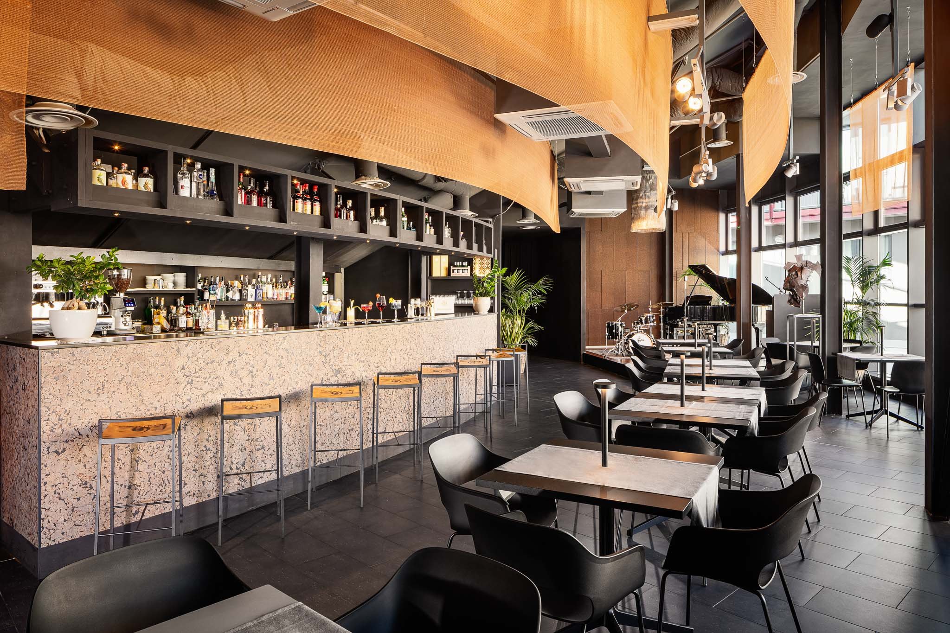
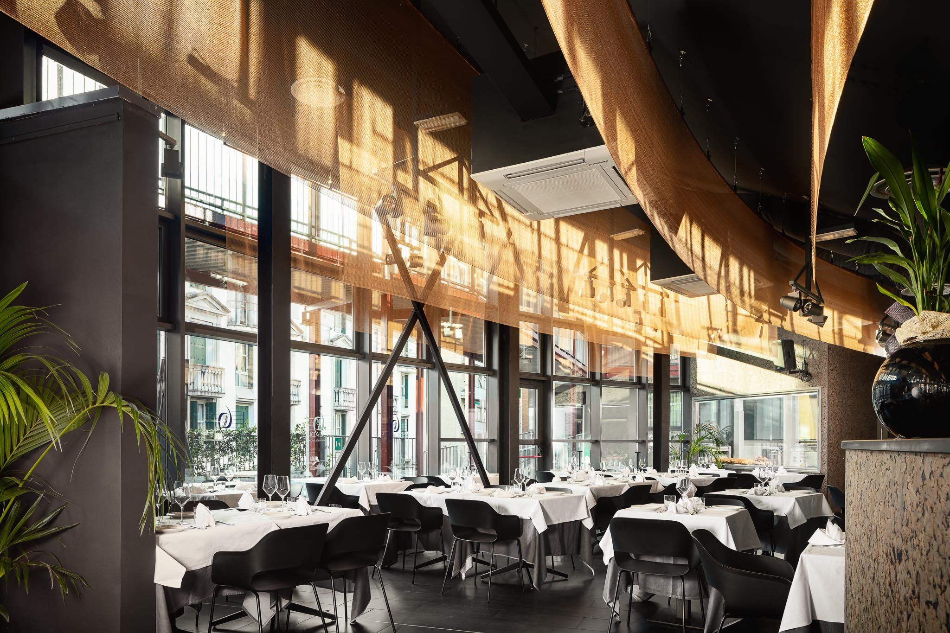
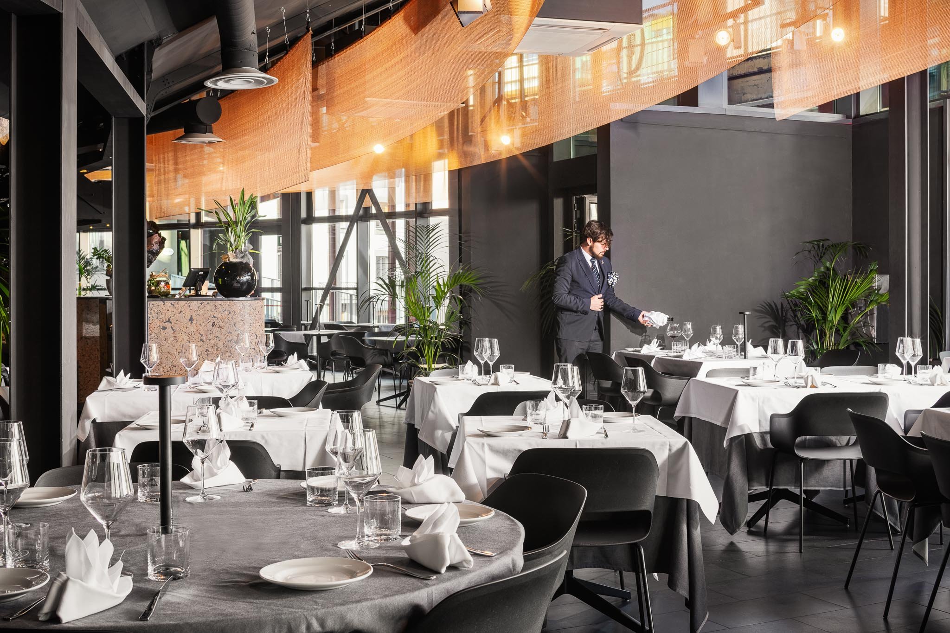
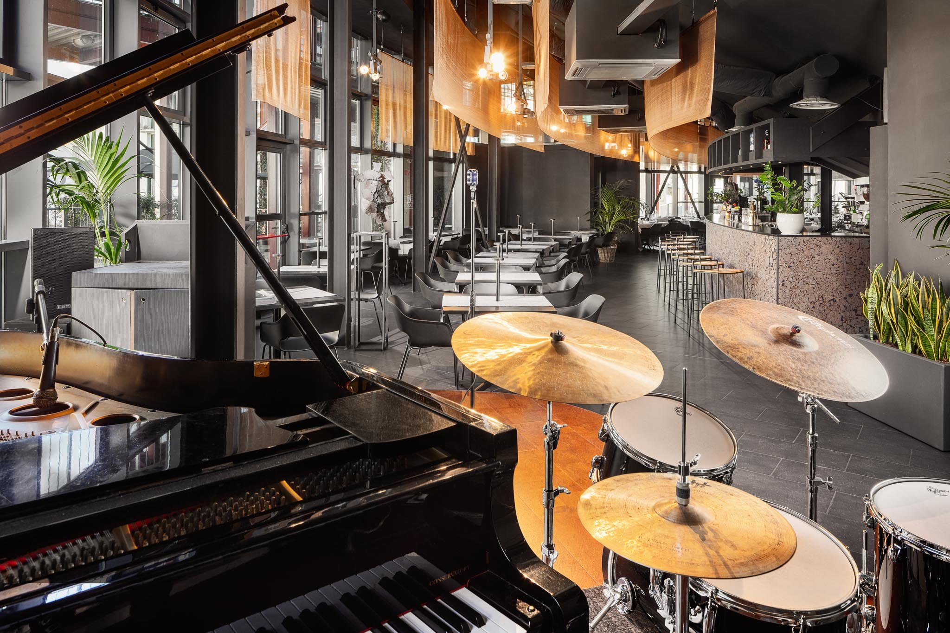
BEQUADRO RESTAURANT&SOUND
RESTAURANT AND LOUNGE BAR RENOVATION AND LAYOUT
The project arises from the client's need to repurpose some commercial spaces located within the building of Teatro Due in Parma, along the long riverbank. The spaces in question are beneath the external stepped tribunes of Teatro Due and therefore have a semicircular layout of considerable size; the ceiling is inclined, reaching a maximum height of about 5 meters on the side facing the external space, entirely made up of windows with black frames.
The client's need to transform these spaces into a restaurant led to the project being divided into two main parts: the renovation and compliance of all service areas, including bathrooms, storage, and the kitchen area, housed in the right and left wings of the space; and the reconfiguration of the central access area, which would then host the restaurant, bar, and music stage.
It was chosen to maintain the existing black floor, ceiling, and windows, adapting the colors of the new furnishings for the restaurant and bar to achieve overall uniformity.
The refunctionalization of the space was achieved by introducing new large volumes that serve as a stage, bar counter, reception desk, and kitchen with a visible preparation area. These volumes are all covered in cork and configure the large space of the hall into two areas: on the left, the restaurant area, and on the right, the bar area with a stage for musical performances. In the center, upon entering, there is a new reception desk.
The need to modify the excessive height of the space and mitigate the visual impact of ventilation systems led to the choice of hanging a series of semi-transparent copper curtains that follow the circular layout of the environments, collecting and distributing natural light from the large windows during the day and the new lighting in the evening. These curtains are a distinctive new element, visually connecting the two rooms and adding complexity to the empty space above the entire venue.
LOCATION: PARMA, ITALY
CLIENT: PRIVATE
TYPE: BAR/RESTAURANT
PROJECT YEAR: 2021
STATUS: BUILT
AREA: 400 sqm
PARTNER: ghiroldidesign s.r.l.
COLLABORATION: FT Giuseppe Travaglini S.r.l., Pedrali S.p.A., DAVIDE GROPPI, GRANORTE
PHOTO CREDIT: DAVIDE GALLI
SATELLITE FRAMEWORK
PLAN
DIAGRAMS
