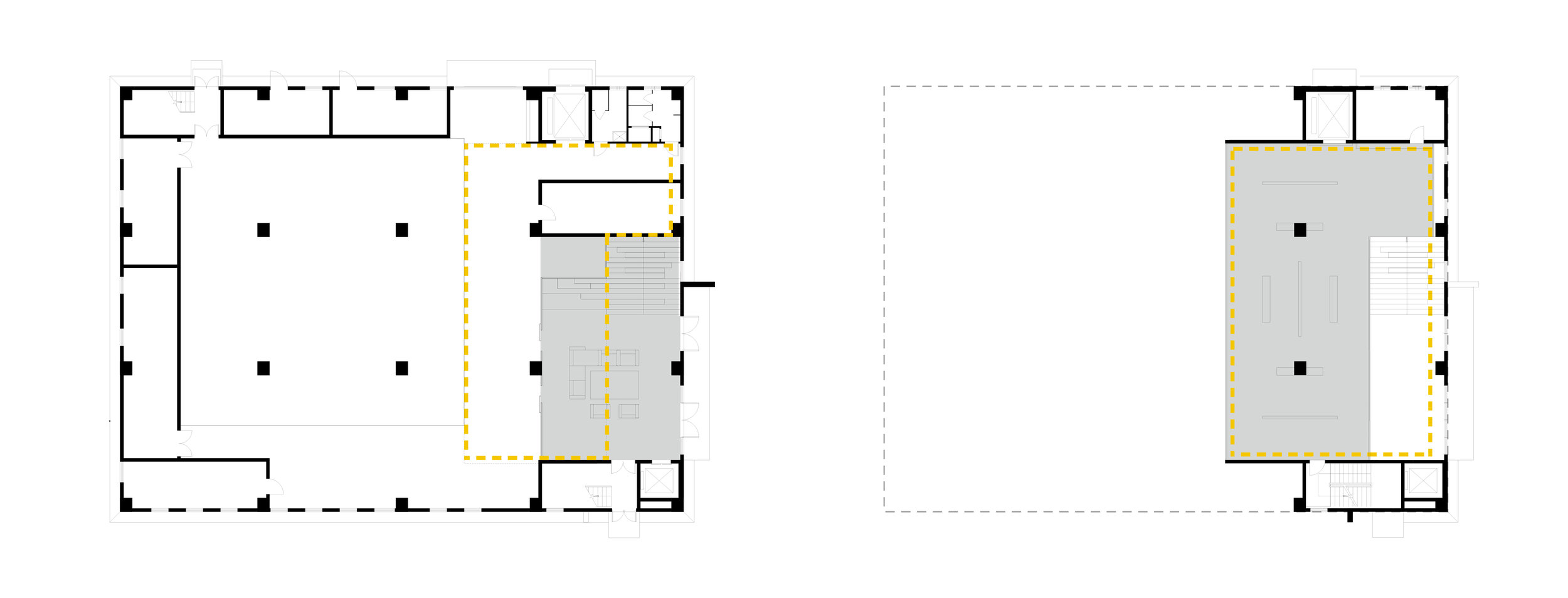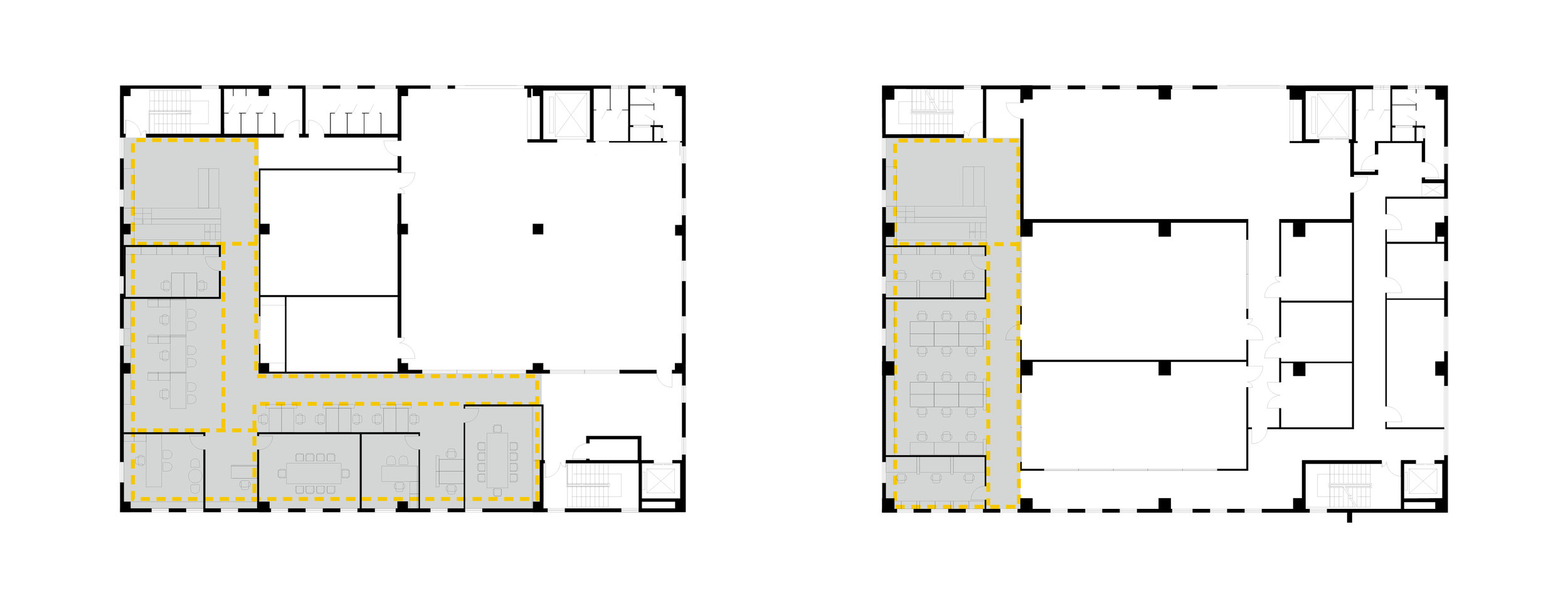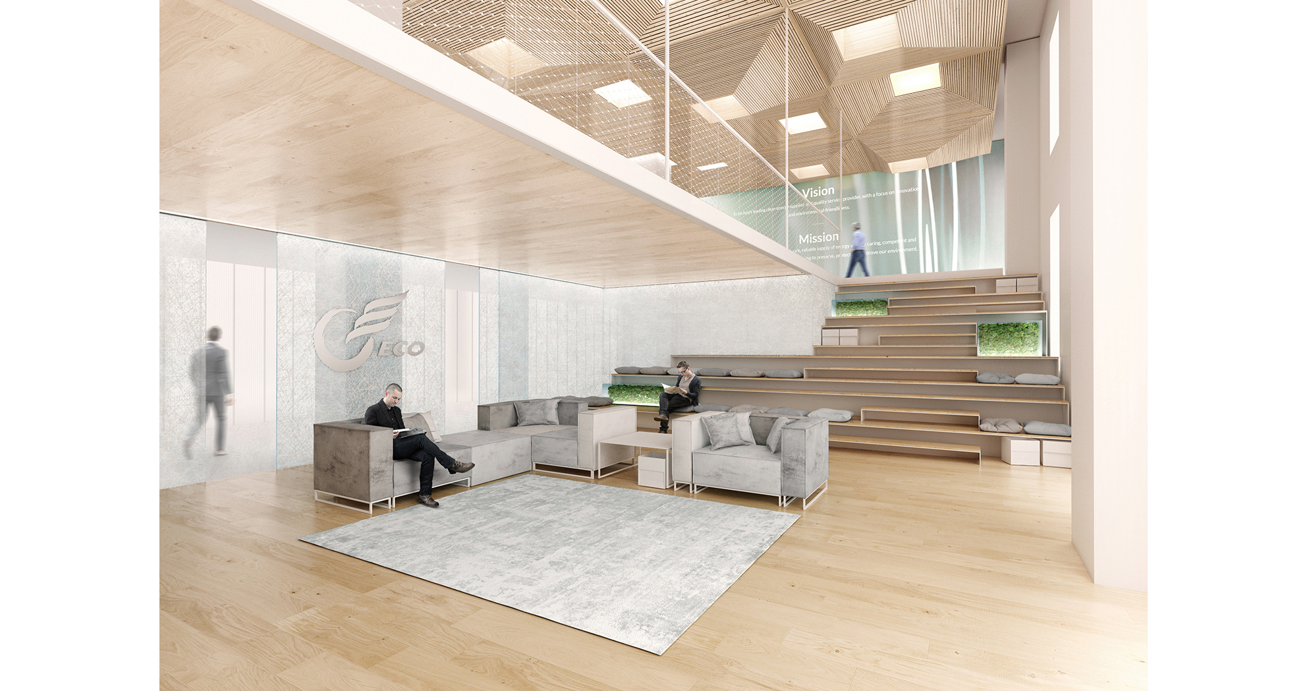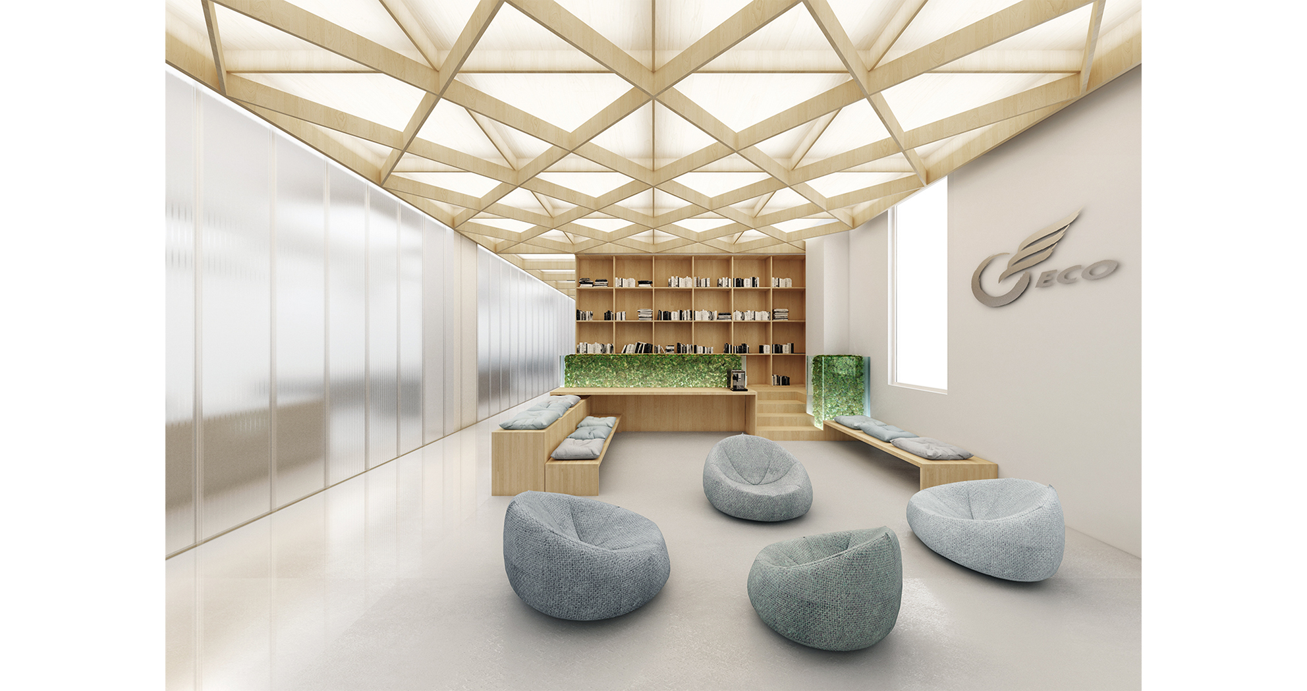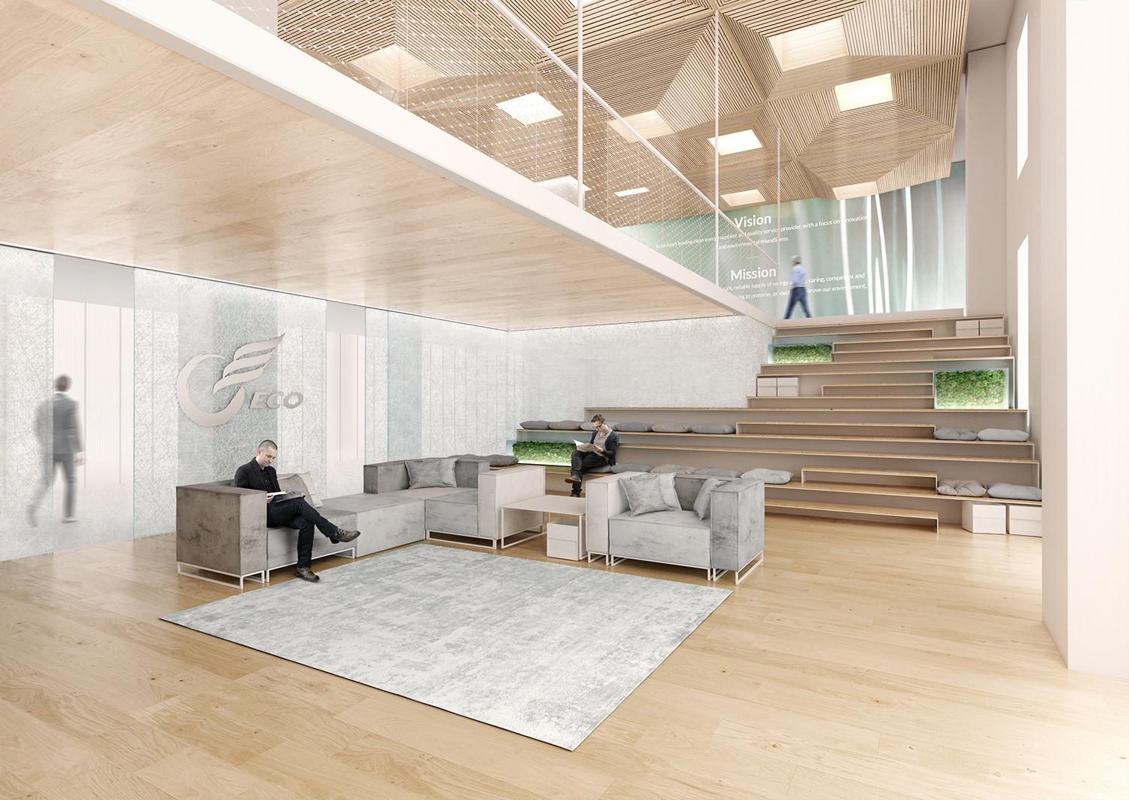
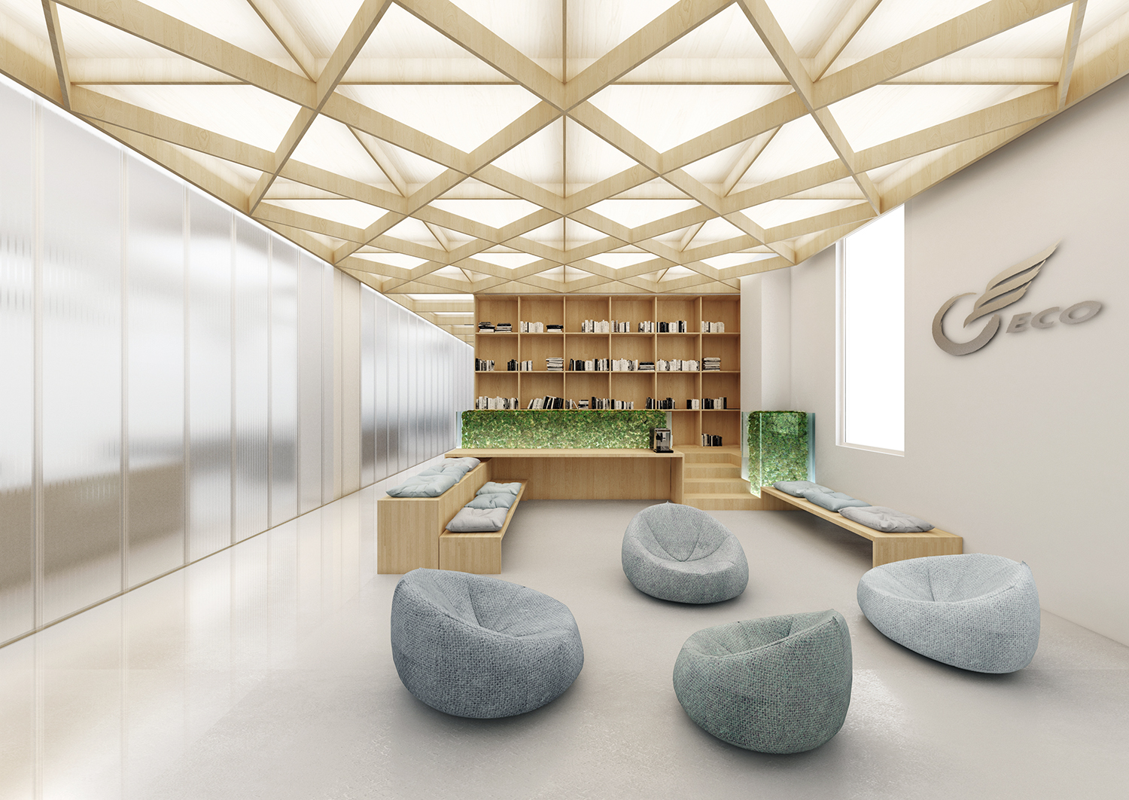
ECO OFFICES
INTERIOR FUNCTIONAL TRANSFORMATION
An existing buildig in the city of Shangai, China, needs to be transformed in scientific laboratories and administrative offices for a local company, giving full weight to the internal distribution, both horizontally and vertically, to ensure correct reltionships between different people flows.
The program includes, at each floor, scientific laboratories, storage areas, offices and common areas for the emplyees, while a reception area and an exhibition space for public and clients need to be put at ground floor.
The structure has really high ceilings at each storey, this led the concept design towards the idea of addition, inserting inside the internal space all those elements necessary for its functional transformation; therefore, to take maximum advantage of the internal height for both aesthetic and functional reasons, wooden false ceilings are put at each floor to recalibrate and characterize the interior spaces, incorporate the lights, hide plumbing and electrical systems.
At ground floor, the addition of a sculptural staircase and a floating mezzanine, allows to fill all the vertical space while increasing the exhibition and entrance areas.
Following the concept of addition, all other rooms, laboratories, and offices are coinceived as boxes with different transparency properties, inserted inside the space below the false ceilings.
Section Scheme - False ceilings and functional boxes
Location: SHANGAI, CHINA
Client: ECO
Type: INTERIORS
Project YEAR: 2019
STATUS: IN PROGRESS
PLANS, IMAGES
